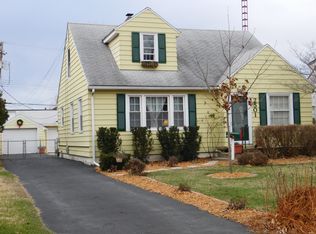Sold for $205,000 on 03/28/25
$205,000
2429 S State St, Springfield, IL 62704
3beds
2,286sqft
Single Family Residence, Residential
Built in 1950
6,160 Square Feet Lot
$212,700 Zestimate®
$90/sqft
$1,950 Estimated rent
Home value
$212,700
$200,000 - $225,000
$1,950/mo
Zestimate® history
Loading...
Owner options
Explore your selling options
What's special
Wow! This one is bigger than it appears! Over 2286 Sq ft of finished space! This 3 bed 2 bath adorable home is ready for its new owner! Spacious living room has beautiful wood flooring, lots of natural light and nook for dining. Kitchen has been updated with refinished white cabinetry (2020), pantry, new faucet & disposal, and slate appliances (2015) that all stay (including washer & dryer). Main floor also offers full updated bathroom and office space/additional bedrooms with original, refinished wood flooring. Upstairs primary en-suite boasts built-in drawers, walk-in closet, laundry room, & full bath with dual sinks, walk-in shower, & large jetted tub! Partially finished basement provides freshly painted rec room space or family room w/ new ceiling, bar area, and ample storage space. Privacy fenced backyard with patio and shed that stays! Two car detached garage. AC 2016. Furnace 2012. Hot Water heater 2012. Sump Pump 2018. Preinspected and sold as reported for buyers peace of mind.
Zillow last checked: 8 hours ago
Listing updated: March 31, 2025 at 01:01pm
Listed by:
Kelly Stotlar Pref:217-416-0848,
The Real Estate Group, Inc.
Bought with:
Cindy E Grady, 471010585
The Real Estate Group, Inc.
Source: RMLS Alliance,MLS#: CA1034450 Originating MLS: Capital Area Association of Realtors
Originating MLS: Capital Area Association of Realtors

Facts & features
Interior
Bedrooms & bathrooms
- Bedrooms: 3
- Bathrooms: 2
- Full bathrooms: 2
Bedroom 1
- Level: Upper
- Dimensions: 22ft 0in x 14ft 3in
Bedroom 2
- Level: Main
- Dimensions: 11ft 3in x 13ft 5in
Bedroom 3
- Level: Main
- Dimensions: 10ft 11in x 13ft 6in
Other
- Area: 522
Kitchen
- Level: Main
- Dimensions: 12ft 5in x 11ft 1in
Laundry
- Level: Upper
- Dimensions: 6ft 1in x 6ft 7in
Living room
- Level: Main
- Dimensions: 20ft 4in x 15ft 4in
Main level
- Area: 1071
Recreation room
- Level: Basement
- Dimensions: 32ft 8in x 15ft 1in
Upper level
- Area: 693
Heating
- Forced Air
Cooling
- Central Air
Appliances
- Included: Dishwasher, Microwave, Range, Refrigerator, Washer, Dryer
Features
- Bar, Ceiling Fan(s)
- Windows: Replacement Windows, Blinds
- Basement: Full,Unfinished
Interior area
- Total structure area: 1,764
- Total interior livable area: 2,286 sqft
Property
Parking
- Total spaces: 2
- Parking features: Detached
- Garage spaces: 2
Features
- Levels: Two
- Patio & porch: Patio, Porch
- Spa features: Bath
Lot
- Size: 6,160 sqft
- Dimensions: 40 x 154
- Features: Level
Details
- Parcel number: 22040351034
Construction
Type & style
- Home type: SingleFamily
- Property subtype: Single Family Residence, Residential
Materials
- Vinyl Siding
- Roof: Shingle
Condition
- New construction: No
- Year built: 1950
Utilities & green energy
- Sewer: Public Sewer
- Water: Public
Community & neighborhood
Location
- Region: Springfield
- Subdivision: None
Price history
| Date | Event | Price |
|---|---|---|
| 3/28/2025 | Sold | $205,000+2.6%$90/sqft |
Source: | ||
| 2/19/2025 | Pending sale | $199,900$87/sqft |
Source: | ||
| 2/18/2025 | Listed for sale | $199,900+38.8%$87/sqft |
Source: | ||
| 10/15/2018 | Sold | $144,000-3.4%$63/sqft |
Source: | ||
| 8/24/2018 | Price change | $149,000-1.9%$65/sqft |
Source: Denmar Realty Inc. #185360 | ||
Public tax history
| Year | Property taxes | Tax assessment |
|---|---|---|
| 2024 | $3,811 +5.3% | $51,369 +9.5% |
| 2023 | $3,618 +6% | $46,921 +6.4% |
| 2022 | $3,414 +4.1% | $44,097 +3.9% |
Find assessor info on the county website
Neighborhood: 62704
Nearby schools
GreatSchools rating
- 5/10Butler Elementary SchoolGrades: K-5Distance: 0.6 mi
- 3/10Benjamin Franklin Middle SchoolGrades: 6-8Distance: 0.2 mi
- 2/10Springfield Southeast High SchoolGrades: 9-12Distance: 2.5 mi
Schools provided by the listing agent
- High: Springfield Southeast
Source: RMLS Alliance. This data may not be complete. We recommend contacting the local school district to confirm school assignments for this home.

Get pre-qualified for a loan
At Zillow Home Loans, we can pre-qualify you in as little as 5 minutes with no impact to your credit score.An equal housing lender. NMLS #10287.
