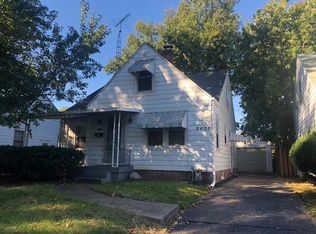Sold for $89,900
$89,900
2429 S 5th St, Springfield, IL 62703
2beds
1,371sqft
Single Family Residence, Residential
Built in 1941
0.28 Acres Lot
$-- Zestimate®
$66/sqft
$1,169 Estimated rent
Home value
Not available
Estimated sales range
Not available
$1,169/mo
Zestimate® history
Loading...
Owner options
Explore your selling options
What's special
More home than you may expect with the waterproofed basement where you’ll find a BIG family room, laundry and a great second bathroom with double vanity and jacuzzi tub! Need a third bedroom? There’s no egress windows but this would make an awesome space for a teenager or the adults of the household. The main floor uses the space to the fullest with a large kitchen and living room with a breakfast bar in between, two bedrooms and a full bathroom. Hardwood floors, updates include: windows, electrical, furnace and AC, water heater, kitchen and appliances.
Zillow last checked: 8 hours ago
Listing updated: August 06, 2023 at 01:01pm
Listed by:
Matthew A West Pref:217-415-2672,
The Real Estate Group, Inc.
Bought with:
Diane Tinsley, 471018772
The Real Estate Group, Inc.
Source: RMLS Alliance,MLS#: CA1023133 Originating MLS: Capital Area Association of Realtors
Originating MLS: Capital Area Association of Realtors

Facts & features
Interior
Bedrooms & bathrooms
- Bedrooms: 2
- Bathrooms: 2
- Full bathrooms: 2
Bedroom 1
- Level: Main
- Dimensions: 12ft 0in x 11ft 3in
Bedroom 2
- Level: Main
- Dimensions: 11ft 6in x 10ft 4in
Other
- Area: 507
Additional room
- Description: Main Bathroom
- Level: Main
- Dimensions: 8ft 2in x 7ft 8in
Additional room 2
- Description: Basement Bathroom
- Level: Basement
- Dimensions: 14ft 6in x 6ft 6in
Family room
- Level: Basement
- Dimensions: 27ft 6in x 14ft 9in
Kitchen
- Level: Main
- Dimensions: 16ft 6in x 11ft 4in
Laundry
- Level: Basement
Living room
- Level: Main
- Dimensions: 18ft 0in x 11ft 4in
Main level
- Area: 864
Heating
- Forced Air
Cooling
- Central Air
Appliances
- Included: Dishwasher, Dryer, Range Hood, Microwave, Range, Refrigerator, Washer, Gas Water Heater
Features
- Ceiling Fan(s), High Speed Internet
- Windows: Replacement Windows, Window Treatments, Blinds
- Basement: Full,Partially Finished
Interior area
- Total structure area: 864
- Total interior livable area: 1,371 sqft
Property
Parking
- Total spaces: 1
- Parking features: Detached, On Street, Paved
- Garage spaces: 1
- Has uncovered spaces: Yes
Features
- Patio & porch: Porch
- Spa features: Bath
Lot
- Size: 0.28 Acres
- Dimensions: 45 x 267
- Features: Level, Sloped
Details
- Parcel number: 22040484025
Construction
Type & style
- Home type: SingleFamily
- Architectural style: Bungalow
- Property subtype: Single Family Residence, Residential
Materials
- Frame, Aluminum Siding
- Foundation: Block
- Roof: Shingle
Condition
- New construction: No
- Year built: 1941
Utilities & green energy
- Sewer: Public Sewer
- Water: Public
- Utilities for property: Cable Available
Community & neighborhood
Location
- Region: Springfield
- Subdivision: None
Other
Other facts
- Road surface type: Paved
Price history
| Date | Event | Price |
|---|---|---|
| 8/4/2023 | Sold | $89,900$66/sqft |
Source: | ||
| 7/1/2023 | Pending sale | $89,900$66/sqft |
Source: | ||
| 6/29/2023 | Listed for sale | $89,900$66/sqft |
Source: | ||
Public tax history
| Year | Property taxes | Tax assessment |
|---|---|---|
| 2019 | $1,822 | $21,567 |
| 2018 | $1,822 -2.6% | $21,567 -3.3% |
| 2017 | $1,870 +2% | $22,308 +1.5% |
Find assessor info on the county website
Neighborhood: 62703
Nearby schools
GreatSchools rating
- 3/10Harvard Park Elementary SchoolGrades: PK-5Distance: 0.5 mi
- 2/10Jefferson Middle SchoolGrades: 6-8Distance: 1.2 mi
- 2/10Springfield Southeast High SchoolGrades: 9-12Distance: 1.6 mi

Get pre-qualified for a loan
At Zillow Home Loans, we can pre-qualify you in as little as 5 minutes with no impact to your credit score.An equal housing lender. NMLS #10287.
