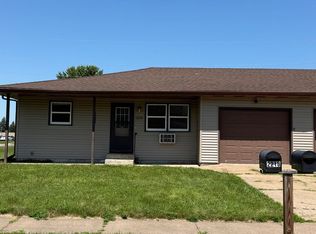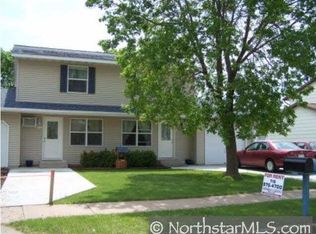Closed
$357,000
2429 Robert Road, Eau Claire, WI 54703
4beds
1,872sqft
Single Family Residence
Built in 1997
10,672.2 Square Feet Lot
$368,000 Zestimate®
$191/sqft
$1,851 Estimated rent
Home value
$368,000
$324,000 - $416,000
$1,851/mo
Zestimate® history
Loading...
Owner options
Explore your selling options
What's special
High-cost updates, lovely features, and big backyard with all the fun perks! This home is stylish, clean, well-maintained, and showcases quality craftsmanship. The beautiful kitchen is graced with granite counters, stainless steel appliances, backsplash, and is the perfect backdrop to the open living room. This space is easy flowing and perfectly set up for accommodating family and friends. Downstairs features a large family room with wet bar, built-in screen tv and projector ? can you just picture watching the big game or having a fun movie night?! There?s more to love, step outside to the private, sprawling green space in the back yard. Host BBQs on the new composite deck (2024), or roast smores on the paver-patio fire pit area. Other great highlights to mention, Brand new furnace, AC, water heater, new wet-bar fridge, newer flooring (2021), newer vinyl fence (2023), and new concrete patio (2024). Lots to appreciate and enjoy with this property, get in to see it now!
Zillow last checked: 8 hours ago
Listing updated: May 23, 2025 at 07:07am
Listed by:
Emily Staples The Yakesh Team 651-301-1653,
C21 Affiliated
Bought with:
Emily Thompson
Source: WIREX MLS,MLS#: 1590691 Originating MLS: REALTORS Association of Northwestern WI
Originating MLS: REALTORS Association of Northwestern WI
Facts & features
Interior
Bedrooms & bathrooms
- Bedrooms: 4
- Bathrooms: 2
- Full bathrooms: 2
Primary bedroom
- Level: Upper
- Area: 154
- Dimensions: 14 x 11
Bedroom 2
- Level: Upper
- Area: 120
- Dimensions: 12 x 10
Bedroom 3
- Level: Lower
- Area: 120
- Dimensions: 12 x 10
Bedroom 4
- Level: Lower
- Area: 120
- Dimensions: 10 x 12
Family room
- Level: Lower
- Area: 264
- Dimensions: 24 x 11
Kitchen
- Level: Upper
- Area: 110
- Dimensions: 11 x 10
Living room
- Level: Upper
- Area: 224
- Dimensions: 16 x 14
Heating
- Natural Gas, Forced Air
Cooling
- Central Air
Appliances
- Included: Dishwasher, Dryer, Microwave, Range/Oven, Refrigerator, Washer
Features
- Other
- Basement: Full,Concrete
Interior area
- Total structure area: 1,872
- Total interior livable area: 1,872 sqft
- Finished area above ground: 1,000
- Finished area below ground: 872
Property
Parking
- Total spaces: 2
- Parking features: 2 Car, Attached
- Attached garage spaces: 2
Features
- Levels: Bi-Level
- Patio & porch: Patio
- Fencing: Fenced Yard
Lot
- Size: 10,672 sqft
- Dimensions: 85 x 126 x
Details
- Additional structures: Shed(s)
- Parcel number: 1822122710132400003
- Zoning: Residential
Construction
Type & style
- Home type: SingleFamily
- Property subtype: Single Family Residence
Materials
- Vinyl Siding
Condition
- 21+ Years
- New construction: No
- Year built: 1997
Utilities & green energy
- Electric: Circuit Breakers
- Sewer: Public Sewer
- Water: Public
Community & neighborhood
Location
- Region: Eau Claire
- Municipality: Eau Claire
Price history
| Date | Event | Price |
|---|---|---|
| 5/23/2025 | Sold | $357,000+2.3%$191/sqft |
Source: | ||
| 4/19/2025 | Contingent | $349,000$186/sqft |
Source: | ||
| 4/17/2025 | Listed for sale | $349,000+34.2%$186/sqft |
Source: | ||
| 5/28/2022 | Listing removed | -- |
Source: | ||
| 5/27/2021 | Sold | $260,000+8.3%$139/sqft |
Source: | ||
Public tax history
| Year | Property taxes | Tax assessment |
|---|---|---|
| 2023 | $4,984 +4% | $252,200 |
| 2022 | $4,792 +1.5% | $252,200 |
| 2021 | $4,723 +16.6% | $252,200 +34.1% |
Find assessor info on the county website
Neighborhood: West Ridge
Nearby schools
GreatSchools rating
- 5/10Sherman Elementary SchoolGrades: K-5Distance: 0.8 mi
- 5/10Delong Middle SchoolGrades: 6-8Distance: 0.2 mi
- 7/10North High SchoolGrades: 9-12Distance: 3.1 mi
Schools provided by the listing agent
- District: Eau Claire
Source: WIREX MLS. This data may not be complete. We recommend contacting the local school district to confirm school assignments for this home.

Get pre-qualified for a loan
At Zillow Home Loans, we can pre-qualify you in as little as 5 minutes with no impact to your credit score.An equal housing lender. NMLS #10287.

