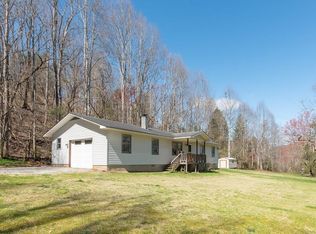Potential awaits in this fixer upper. Roll up your sleeves and bring your creative side to this brick ranch in an uncluttered country setting. Only 10-12 minutes from shopping, restaurants and the vibrant downtown area of Franklin. Covered back deck, spacious gardening area, all one level living, easy access. Buyer to verify square footage. Many rooms have ceiling heights under 7 feet. Sold as-is where-is.
This property is off market, which means it's not currently listed for sale or rent on Zillow. This may be different from what's available on other websites or public sources.
