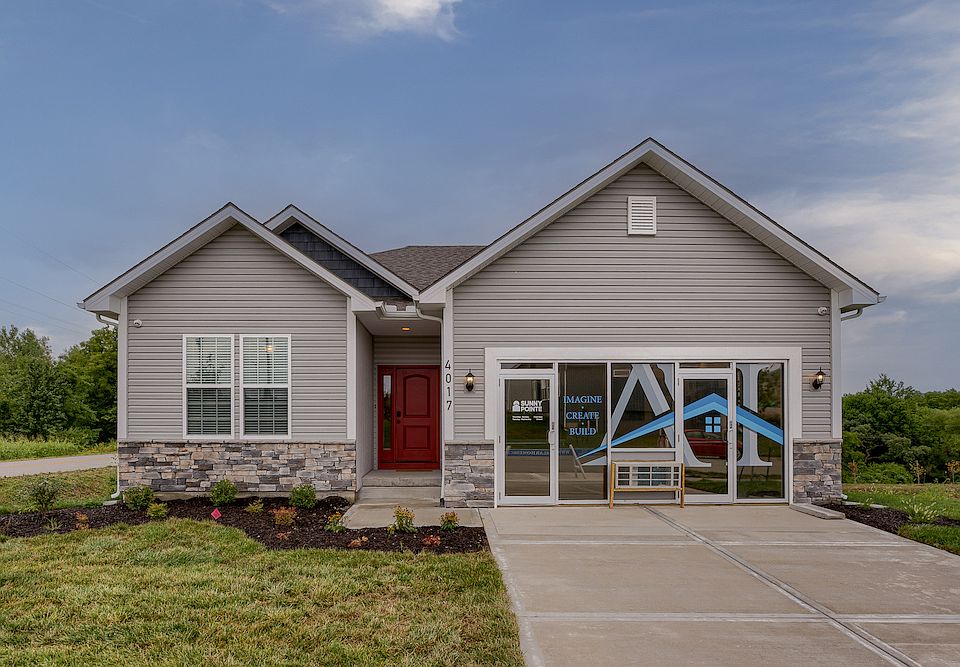BEST VALUE! HUGE PRICE REDUCTION. Discover the Brenner floor plan—a thoughtfully designed ranch-style home that blends timeless charm with modern comfort. This open-concept layout features a spacious kitchen with a large center island that flows effortlessly into the dining area, creating the perfect space for everyday living and entertaining. The heart of the home is the stunning floor-to-ceiling stone fireplace, adding warmth and elegance to the main living area. Step out from the dining room onto the covered back deck—ideal for relaxing or hosting outdoor gatherings. The primary suite offers a peaceful retreat, complete with a stylish tiled shower, dual vanities, and a generous walk-in closet. Two additional bedrooms share a full bath, providing comfortable accommodations for family or guests. A conveniently located laundry room sits just off the two-car garage for added functionality. The full unfinished basement includes daylight windows and is stubbed for a future bathroom—offering endless possibilities for additional living space.
Active
$379,900
2429 NW Sunnyvale Ct, Blue Springs, MO 64015
3beds
1,350sqft
Single Family Residence
Built in 2025
9,331 sqft lot
$-- Zestimate®
$281/sqft
$120/mo HOA
What's special
Two-car garageCovered back deckConveniently located laundry roomOpen-concept layoutSpacious kitchenPrimary suiteDual vanities
- 58 days
- on Zillow |
- 326 |
- 17 |
Zillow last checked: 7 hours ago
Listing updated: May 03, 2025 at 02:40pm
Listing Provided by:
Aimee Miller 816-377-4255,
ReeceNichols - Lees Summit,
Rob Ellerman Team 816-304-4434,
ReeceNichols - Lees Summit
Source: HKMMLS as distributed by MLS GRID,MLS#: 2543193
Travel times
Schedule tour
Select your preferred tour type — either in-person or real-time video tour — then discuss available options with the builder representative you're connected with.
Select a date
Facts & features
Interior
Bedrooms & bathrooms
- Bedrooms: 3
- Bathrooms: 2
- Full bathrooms: 2
Primary bedroom
- Features: All Carpet
- Level: Main
- Dimensions: 14 x 12
Bedroom 2
- Features: Luxury Vinyl
- Level: Main
- Dimensions: 10 x 12
Bedroom 3
- Features: All Carpet
- Level: Main
- Dimensions: 10 x 12
Primary bathroom
- Features: Ceramic Tiles
- Level: Main
- Dimensions: 12 x 6
Bathroom 2
- Features: All Carpet
- Level: Main
- Dimensions: 6 x 6
Dining room
- Features: Luxury Vinyl
- Level: Main
- Dimensions: 8 x 12
Kitchen
- Features: Luxury Vinyl
- Level: Main
- Dimensions: 8 x 12
Laundry
- Features: Luxury Vinyl
- Level: Main
- Dimensions: 9 x 6
Living room
- Features: Luxury Vinyl
- Level: Main
- Dimensions: 12 x 16
Cooling
- Electric
Appliances
- Included: Dishwasher, Disposal, Humidifier, Microwave, Free-Standing Electric Oven
- Laundry: Laundry Room, Main Level
Features
- Ceiling Fan(s), Kitchen Island, Pantry, Smart Thermostat, Walk-In Closet(s)
- Flooring: Carpet, Luxury Vinyl, Tile
- Windows: Thermal Windows
- Basement: Full,Unfinished,Bath/Stubbed
- Number of fireplaces: 1
- Fireplace features: Living Room
Interior area
- Total structure area: 1,350
- Total interior livable area: 1,350 sqft
- Finished area above ground: 1,350
- Finished area below ground: 0
Property
Parking
- Total spaces: 2
- Parking features: Attached, Garage Door Opener, Garage Faces Front
- Attached garage spaces: 2
Lot
- Size: 9,331 sqft
- Features: Adjoin Greenspace, City Lot, Corner Lot, Sprinklers In Front
Details
- Parcel number: 35230191000000000
Construction
Type & style
- Home type: SingleFamily
- Architectural style: Craftsman
- Property subtype: Single Family Residence
Materials
- Stone Trim, Vinyl Siding
- Roof: Composition
Condition
- Under Construction
- New construction: Yes
- Year built: 2025
Details
- Builder model: Brenner Craftsmen
- Builder name: Ashlar Homes
Utilities & green energy
- Sewer: Public Sewer
- Water: Public
Community & HOA
Community
- Security: Smart Door Lock, Smoke Detector(s)
- Subdivision: Sunny Pointe
HOA
- Has HOA: Yes
- Amenities included: Trail(s)
- Services included: Maintenance Grounds, Other, Snow Removal, Trash
- HOA fee: $120 monthly
- HOA name: Sunny Pointe Villas
Location
- Region: Blue Springs
Financial & listing details
- Price per square foot: $281/sqft
- Tax assessed value: $4,610
- Annual tax amount: $70
- Date on market: 4/13/2025
- Listing terms: Cash,Conventional,FHA,VA Loan
- Ownership: Private
- Road surface type: Paved
About the community
Tucked away in a serene escape Sunny Pointe is the epitome of a perfect home getaway. Crafted with the impeccable features of Ashlar's expert craftsmanship, residents can revel in the artistry of their homes without the burden of outdoor maintenance. Sunny Pointe offers a harmonious blend of aesthetics and practicality, allowing homeowners to enjoy the full spectrum of amenities without the hassle of routine upkeep.
Convenience meets connectivity in Sunny Pointe, as this neighborhood boasts proximity to Downtown Kansas City and easy access to major highways. The strategic location ensures that residents can seamlessly navigate the dynamic urban landscape or retreat to the peaceful haven of their community. Sunny Pointe beckons those who seek the perfect balance of urban accessibility and suburban tranquility, creating a haven that encapsulates the essence of a dream home.
As a limited availability gem, this neighborhood encourages a sense of community, inviting residents to embrace a lifestyle where the pleasures of home extend beyond the front door. Don't miss your chance to call Sunny Pointe home—a haven where sophistication and simplicity coalesce, offering a distinctive living experience in close proximity to the heartbeat of Kansas City.
Source: Ashlar Homes LLC

