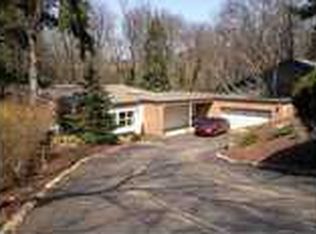Sold for $460,000
$460,000
2429 Marbury Rd, Pittsburgh, PA 15221
3beds
2,244sqft
Single Family Residence
Built in 1960
0.25 Acres Lot
$468,800 Zestimate®
$205/sqft
$2,070 Estimated rent
Home value
$468,800
$431,000 - $511,000
$2,070/mo
Zestimate® history
Loading...
Owner options
Explore your selling options
What's special
Unspoiled 1960 Mid Century on cul de sac. Flowing open air concept with floor to ceiling windows in most rooms. All original built in walnut cabinetry and unique original custom room divider screens. Original retro wood burning fireplace in family room w/sliding glass doors on both sides w/huge picture windows and skylight. Lush Japanese gardens surround home to be enjoyed through most windows. Rear patio connects to gated deck providing seamless flow through the backyard where you can enjoy the view of the park like setting and wildlife. Primary bath with high end fixtures and skylight in walk-in shower. Ample closet space and storage throughout. Oversized garage with large cabinets and storage rack. Minutes to East End and Monroeville. Welcome to your private and groovy new pad on fabled Marbury Road.
Zillow last checked: 8 hours ago
Listing updated: November 01, 2024 at 04:54am
Listed by:
Frank Pekarek 412-256-8768,
PARKS EDGE PROPERTIES, LLC
Bought with:
John Marzullo, RS323468
COMPASS PENNSYLVANIA, LLC
Source: WPMLS,MLS#: 1671110 Originating MLS: West Penn Multi-List
Originating MLS: West Penn Multi-List
Facts & features
Interior
Bedrooms & bathrooms
- Bedrooms: 3
- Bathrooms: 2
- Full bathrooms: 2
Primary bedroom
- Level: Main
- Dimensions: 16x11
Bedroom 2
- Level: Main
- Dimensions: 11x10
Bedroom 3
- Level: Basement
- Dimensions: 10x9
Dining room
- Level: Main
- Dimensions: 10x10
Entry foyer
- Level: Main
- Dimensions: 6x5
Family room
- Level: Main
- Dimensions: 22x12
Game room
- Level: Basement
- Dimensions: 23x10
Kitchen
- Level: Main
- Dimensions: 10x11
Laundry
- Level: Basement
- Dimensions: 15x10
Living room
- Level: Main
- Dimensions: 19x14
Heating
- Forced Air, Gas
Cooling
- Central Air
Appliances
- Included: Some Electric Appliances, Cooktop, Dryer, Dishwasher, Disposal, Microwave, Refrigerator, Stove, Washer
Features
- Window Treatments
- Flooring: Carpet, Laminate, Tile
- Windows: Screens, Window Treatments
- Basement: Finished,Walk-Out Access
- Number of fireplaces: 1
- Fireplace features: Gas
Interior area
- Total structure area: 2,244
- Total interior livable area: 2,244 sqft
Property
Parking
- Total spaces: 1
- Parking features: Attached, Garage, Off Street, Garage Door Opener
- Has attached garage: Yes
Features
- Levels: Multi/Split
- Stories: 2
- Pool features: None
Lot
- Size: 0.25 Acres
- Dimensions: 0.2511
Details
- Parcel number: 0298K00270000000
Construction
Type & style
- Home type: SingleFamily
- Architectural style: Contemporary,Split Level
- Property subtype: Single Family Residence
Materials
- Brick, Frame
- Roof: Asphalt
Condition
- Resale
- Year built: 1960
Utilities & green energy
- Sewer: Public Sewer
- Water: Public
Community & neighborhood
Security
- Security features: Security System
Location
- Region: Pittsburgh
Price history
| Date | Event | Price |
|---|---|---|
| 11/1/2024 | Pending sale | $494,400+7.5%$220/sqft |
Source: | ||
| 10/31/2024 | Sold | $460,000-7%$205/sqft |
Source: | ||
| 9/22/2024 | Contingent | $494,400$220/sqft |
Source: | ||
| 9/5/2024 | Price change | $494,400-4%$220/sqft |
Source: | ||
| 8/7/2024 | Listed for sale | $514,900+225.9%$229/sqft |
Source: | ||
Public tax history
| Year | Property taxes | Tax assessment |
|---|---|---|
| 2025 | $5,886 +22.2% | $140,800 +14.7% |
| 2024 | $4,817 +729.4% | $122,800 |
| 2023 | $581 | $122,800 -12.8% |
Find assessor info on the county website
Neighborhood: Churchill
Nearby schools
GreatSchools rating
- 5/10Edgewood El SchoolGrades: PK-5Distance: 1.4 mi
- 2/10DICKSON PREP STEAM ACADEMYGrades: 6-8Distance: 2.1 mi
- 2/10Woodland Hills Senior High SchoolGrades: 9-12Distance: 0.2 mi
Schools provided by the listing agent
- District: Woodland Hills
Source: WPMLS. This data may not be complete. We recommend contacting the local school district to confirm school assignments for this home.
Get pre-qualified for a loan
At Zillow Home Loans, we can pre-qualify you in as little as 5 minutes with no impact to your credit score.An equal housing lender. NMLS #10287.
