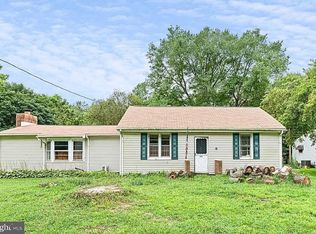This 3 bed 3 bath 2816 ft L ranch home has a 24' x 28' oak paneled kitchen/great room in one side of the L with another 24' x 28' man cave in the other side of the L. There is a small den and a spa room. It has a 12 camera 360 degree surveillance system on 3 50" monitors. With 2 located in the great room, 1 in man cave. Besides electric baseboard heat it has a wood stove located in the foyer, it has both a pellet stove and a propane fireplace in the great room. The man cave has another pellet stove and gas fireplace. There are 8 ceiling fans in 8 rooms and 4 rooms have skylights with 3 of them opening. There is a 5' x 8' deck on the front of the house with a large 10' x 50' deck covering most of the length across the back of the house with a 8' x 12' free standing greenhouse. There is a masonry 10' x 10' free standing pump house with a 185' deep well. There is plenty of parking on the asphalt parking area with a 2 space carport. There is a wet bar in the great room with its own refrigerator. The back yard and deck is fenced in with a separate 40' x 40' fenced in garden. The master bedroom has 2 large walkin closets besides its own bath with tub. There is a RV site with separate 50 amp outside electric service. There is a spa room with opening skylight with 4 person hot tub.
This property is off market, which means it's not currently listed for sale or rent on Zillow. This may be different from what's available on other websites or public sources.

