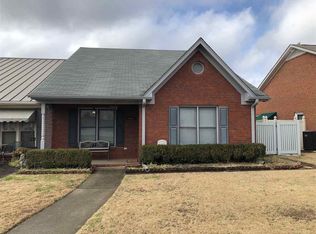Sold for $164,900 on 06/13/25
$164,900
2429 Harpeth Pl SW, Decatur, AL 35601
2beds
1,285sqft
Townhouse
Built in 1998
4,900 Square Feet Lot
$161,200 Zestimate®
$128/sqft
$1,395 Estimated rent
Home value
$161,200
$131,000 - $200,000
$1,395/mo
Zestimate® history
Loading...
Owner options
Explore your selling options
What's special
EQUITY in this One, JUST A FEW STREETS FROM THE NEW WILSON MORGAN RECREATIONAL CENTER being built (Walking Distance)..Motivated Seller is your Reward dropped 15k since original listing!!!! Super Nice End Unit Townhome. Oversized Master Bedroom with 2 Walk in Closets. Master Bath Vanity plumbed for 2nd sink. Trey Ceiling with Recessed Lighting plus Gas Fireplace in Living Room. 9x11 Dining area in Kitchen with Pantry Closet and Disposal in Sink. Floored Attic Space. 9x25 Patio plus small covered Porch. 2 Car Garage with additional parking pad
Zillow last checked: 8 hours ago
Listing updated: July 30, 2025 at 09:15am
Listed by:
Blair Hill 256-566-7939,
ARS Real Estate
Bought with:
Shannon Freeman, 84236
KW Huntsville Keller Williams
Source: ValleyMLS,MLS#: 21882656
Facts & features
Interior
Bedrooms & bathrooms
- Bedrooms: 2
- Bathrooms: 2
- Full bathrooms: 2
Primary bedroom
- Features: Ceiling Fan(s), Crown Molding, Walk-In Closet(s)
- Level: First
- Area: 252
- Dimensions: 12 x 21
Bedroom 2
- Features: Ceiling Fan(s)
- Level: First
- Area: 140
- Dimensions: 10 x 14
Kitchen
- Features: Carpet, Eat-in Kitchen, Pantry
- Level: First
- Area: 231
- Dimensions: 11 x 21
Living room
- Features: Ceiling Fan(s), Crown Molding, Carpet
- Level: First
- Area: 228
- Dimensions: 12 x 19
Heating
- Central 1
Cooling
- Central 1
Features
- Has basement: No
- Has fireplace: Yes
- Fireplace features: Gas Log
Interior area
- Total interior livable area: 1,285 sqft
Property
Parking
- Parking features: Garage-Two Car, Alley Access, Parking Pad
Lot
- Size: 4,900 sqft
- Dimensions: 35 x 140
Details
- Parcel number: 0309313004004000
Construction
Type & style
- Home type: Townhouse
- Architectural style: Traditional
- Property subtype: Townhouse
Materials
- Foundation: Slab
Condition
- New construction: No
- Year built: 1998
Utilities & green energy
- Sewer: Public Sewer
- Water: Public
Community & neighborhood
Location
- Region: Decatur
- Subdivision: Lake Morgan Townhomes
Price history
| Date | Event | Price |
|---|---|---|
| 6/13/2025 | Sold | $164,900-5.7%$128/sqft |
Source: | ||
| 5/9/2025 | Pending sale | $174,900$136/sqft |
Source: | ||
| 4/25/2025 | Price change | $174,900-2.8%$136/sqft |
Source: | ||
| 4/3/2025 | Price change | $179,900-2.7%$140/sqft |
Source: | ||
| 3/16/2025 | Price change | $184,900-2.6%$144/sqft |
Source: | ||
Public tax history
| Year | Property taxes | Tax assessment |
|---|---|---|
| 2024 | $654 +12.6% | $15,480 +11.7% |
| 2023 | $580 | $13,860 |
| 2022 | $580 +17.4% | $13,860 +15.9% |
Find assessor info on the county website
Neighborhood: 35601
Nearby schools
GreatSchools rating
- 2/10Austinville Elementary SchoolGrades: PK-5Distance: 0.2 mi
- 6/10Cedar Ridge Middle SchoolGrades: 6-8Distance: 1.4 mi
- 7/10Austin High SchoolGrades: 10-12Distance: 3 mi
Schools provided by the listing agent
- Elementary: Austinville
- Middle: Austin Middle
- High: Austin
Source: ValleyMLS. This data may not be complete. We recommend contacting the local school district to confirm school assignments for this home.

Get pre-qualified for a loan
At Zillow Home Loans, we can pre-qualify you in as little as 5 minutes with no impact to your credit score.An equal housing lender. NMLS #10287.
Sell for more on Zillow
Get a free Zillow Showcase℠ listing and you could sell for .
$161,200
2% more+ $3,224
With Zillow Showcase(estimated)
$164,424