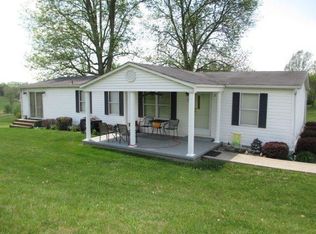Come see a slice of heaven in this custom built ranch with a floor plan that's perfect for about any buyer. The first floor boasts impeccable hardwood flooring, mahogany cabinets, a gorgeous sun room, a master bedroom and master bath along with two other bedrooms. A large deck overlooks 5 acres, including a beautiful pond. A walk out unfinished basement that spans the first floor provides more storage that anyone may ever need OR with the windows, it can be finished to suit your fancy! Situated just a short distance from Winchester as well as Lexington, the location couldn't be better for buyers that want to have some acreage but not sacrifice convenience. It's a dream- a beautiful front porch, brick ranch and first floor master with a walk out basement on a picturesque 5 acres.. This home won't last long. Schedule your showing today/
This property is off market, which means it's not currently listed for sale or rent on Zillow. This may be different from what's available on other websites or public sources.
