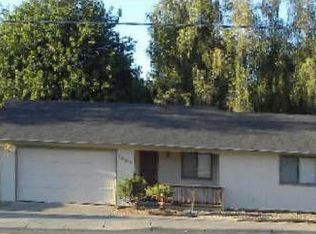Closed
$339,650
2429 E Barnett Rd, Medford, OR 97504
3beds
2baths
1,260sqft
Single Family Residence
Built in 1982
8,712 Square Feet Lot
$340,100 Zestimate®
$270/sqft
$2,103 Estimated rent
Home value
$340,100
$309,000 - $374,000
$2,103/mo
Zestimate® history
Loading...
Owner options
Explore your selling options
What's special
This move in ready home was recently updated this year with new carpet, paint and HVAC system. When you walk in, you will notice the vaulted ceiling in the living room
as well as a wood burning fire place, perfect for cozy winter days! The kitchen has a lot of cabinet space as well as tiled counter tops. Conveniently located near shopping
and hospitals as well as easy I-5 access! This home has a newer roof, 2017 and also has RV parking. Would be a great first time home or perfect for an investor.
Zillow last checked: 8 hours ago
Listing updated: September 09, 2025 at 01:43pm
Listed by:
John L. Scott Medford 541-779-3611
Bought with:
Redfin
Source: Oregon Datashare,MLS#: 220199881
Facts & features
Interior
Bedrooms & bathrooms
- Bedrooms: 3
- Bathrooms: 2
Heating
- Electric, Heat Pump, Wood
Cooling
- Heat Pump
Appliances
- Included: Dishwasher, Range, Range Hood, Refrigerator
Features
- Tile Counters, Vaulted Ceiling(s), Walk-In Closet(s)
- Flooring: Carpet, Tile, Vinyl
- Windows: Double Pane Windows
- Basement: None
- Has fireplace: Yes
- Fireplace features: Wood Burning
- Common walls with other units/homes: No Common Walls
Interior area
- Total structure area: 1,260
- Total interior livable area: 1,260 sqft
Property
Parking
- Total spaces: 2
- Parking features: Attached, Driveway, Garage Door Opener, RV Access/Parking
- Attached garage spaces: 2
- Has uncovered spaces: Yes
Features
- Levels: One
- Stories: 1
Lot
- Size: 8,712 sqft
Details
- Parcel number: 10628096
- Zoning description: SFR-4
- Special conditions: Standard
Construction
Type & style
- Home type: SingleFamily
- Architectural style: Ranch
- Property subtype: Single Family Residence
Materials
- Frame
- Foundation: Slab
- Roof: Composition
Condition
- New construction: No
- Year built: 1982
Utilities & green energy
- Sewer: Public Sewer
- Water: Public
Community & neighborhood
Location
- Region: Medford
Other
Other facts
- Listing terms: Cash,Conventional,FHA,VA Loan
Price history
| Date | Event | Price |
|---|---|---|
| 9/9/2025 | Sold | $339,650-2.7%$270/sqft |
Source: | ||
| 8/18/2025 | Pending sale | $349,000$277/sqft |
Source: | ||
| 7/11/2025 | Price change | $349,000-2.8%$277/sqft |
Source: | ||
| 6/16/2025 | Price change | $359,000-1.6%$285/sqft |
Source: | ||
| 5/9/2025 | Listed for sale | $365,000$290/sqft |
Source: | ||
Public tax history
| Year | Property taxes | Tax assessment |
|---|---|---|
| 2024 | $2,781 -2.5% | $186,200 +3% |
| 2023 | $2,851 +8.4% | $180,780 |
| 2022 | $2,630 +2.7% | $180,780 +3% |
Find assessor info on the county website
Neighborhood: 97504
Nearby schools
GreatSchools rating
- 9/10Hoover Elementary SchoolGrades: K-6Distance: 0.3 mi
- 3/10Hedrick Middle SchoolGrades: 6-8Distance: 1.3 mi
- 6/10South Medford High SchoolGrades: 9-12Distance: 2.8 mi

Get pre-qualified for a loan
At Zillow Home Loans, we can pre-qualify you in as little as 5 minutes with no impact to your credit score.An equal housing lender. NMLS #10287.
