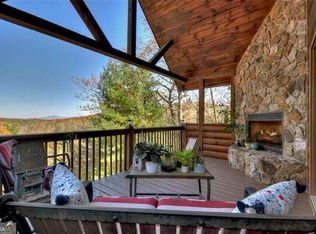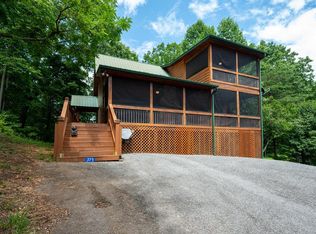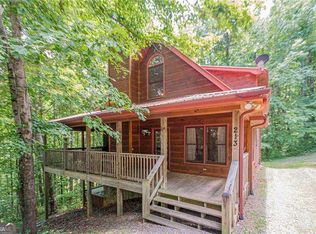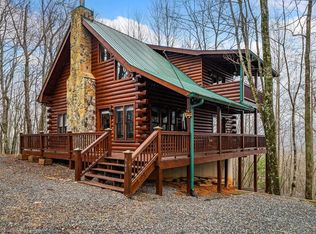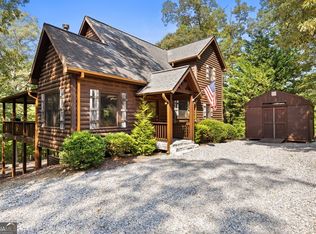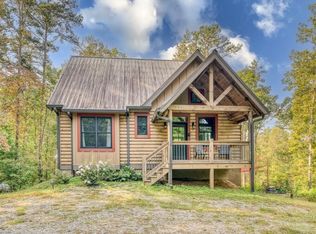Wildy popular rental and just 3 miles from charming downtown Blue Ridge, this spacious 3 bed / 3 bath (with additional office/bathroom on terrace level) log-sided cabin offers nearly 3,500 sq ft of rustic elegance and modern comfort. Tucked among the trees, this home has served as both a successful vacation rental and a beloved family getaway since 2010. Inside, you'll find soaring ceilings, warm wood finishes, and an open-concept living area ideal for entertaining. The expansive master suite upstairs includes a private loft—perfect for a home office, reading nook, or extra sleeping space. Step outside to enjoy multiple decks, a covered grilling porch, and the peaceful sounds of nature all around. Whether you're seeking an income-producing investment or your own mountain sanctuary, this cabin delivers space, privacy, and proximity to everything Blue Ridge has to offer.
Active
$599,900
2429 Bullen Gap Rd, Blue Ridge, GA 30513
3beds
3,420sqft
Est.:
Residential
Built in 2008
1.61 Acres Lot
$-- Zestimate®
$175/sqft
$-- HOA
What's special
Soaring ceilingsWarm wood finishesPrivate loftCovered grilling porchExpansive master suitePeaceful sounds of natureMultiple decks
- 264 days |
- 1,616 |
- 62 |
Zillow last checked: 8 hours ago
Listing updated: November 30, 2025 at 10:22am
Listed by:
Forrest Hamm 706-455-2775,
Real Estate Around The Mountains, LLC.
Source: NGBOR,MLS#: 416008
Tour with a local agent
Facts & features
Interior
Bedrooms & bathrooms
- Bedrooms: 3
- Bathrooms: 3
- Full bathrooms: 3
- Main level bedrooms: 2
Rooms
- Room types: Living Room, Loft
Primary bedroom
- Level: Upper
Heating
- Central, Heat Pump, Propane
Cooling
- Central Air, Heat Pump
Appliances
- Included: Refrigerator, Range, Microwave, Washer, Dryer
- Laundry: In Basement
Features
- Ceiling Fan(s), Wood, Loft, Entrance Foyer, Eat-in Kitchen, High Speed Internet
- Flooring: Wood, Tile
- Windows: Insulated Windows
- Basement: Finished,Full
- Number of fireplaces: 1
- Fireplace features: Ventless, Gas Log
Interior area
- Total structure area: 3,420
- Total interior livable area: 3,420 sqft
Video & virtual tour
Property
Parking
- Parking features: Driveway, Asphalt
- Has uncovered spaces: Yes
Features
- Levels: Three Or More
- Stories: 3
- Patio & porch: Screened, Deck, Wrap Around
- Exterior features: Private Yard, Fire Pit
- Has view: Yes
- View description: Mountain(s), Seasonal, Long Range, Trees/Woods
- Frontage type: Road
Lot
- Size: 1.61 Acres
- Topography: Level,Sloping,Rolling
Details
- Parcel number: 0053 81L3A
Construction
Type & style
- Home type: SingleFamily
- Architectural style: Chalet,Cabin,Cottage
- Property subtype: Residential
Materials
- Frame, Wood Siding, Log Siding
- Roof: Metal
Condition
- Resale
- New construction: No
- Year built: 2008
Utilities & green energy
- Sewer: Septic Tank
- Water: Shared Well
- Utilities for property: Cable Available, Cable Internet
Community & HOA
Community
- Subdivision: Sugar Hills
Location
- Region: Blue Ridge
Financial & listing details
- Price per square foot: $175/sqft
- Tax assessed value: $741,000
- Annual tax amount: $2,717
- Date on market: 5/24/2025
- Road surface type: Paved
Estimated market value
Not available
Estimated sales range
Not available
$3,455/mo
Price history
Price history
| Date | Event | Price |
|---|---|---|
| 8/21/2025 | Price change | $599,900-7%$175/sqft |
Source: NGBOR #416008 Report a problem | ||
| 5/24/2025 | Listed for sale | $644,9000%$189/sqft |
Source: NGBOR #416008 Report a problem | ||
| 7/31/2024 | Listing removed | $645,000$189/sqft |
Source: NGBOR #315844 Report a problem | ||
| 10/16/2022 | Listing removed | -- |
Source: NGBOR #315844 Report a problem | ||
| 6/5/2022 | Price change | $645,000-5.1%$189/sqft |
Source: NGBOR #315844 Report a problem | ||
Public tax history
Public tax history
| Year | Property taxes | Tax assessment |
|---|---|---|
| 2024 | $2,717 +14% | $296,400 +26.8% |
| 2023 | $2,383 -2.2% | $233,721 -2.2% |
| 2022 | $2,436 +112.9% | $239,010 +192.8% |
Find assessor info on the county website
BuyAbility℠ payment
Est. payment
$3,208/mo
Principal & interest
$2823
Home insurance
$210
Property taxes
$175
Climate risks
Neighborhood: 30513
Nearby schools
GreatSchools rating
- 4/10Blue Ridge Elementary SchoolGrades: PK-5Distance: 2.3 mi
- 7/10Fannin County Middle SchoolGrades: 6-8Distance: 3.7 mi
- 4/10Fannin County High SchoolGrades: 9-12Distance: 2.1 mi
Open to renting?
Browse rentals near this home.- Loading
- Loading
