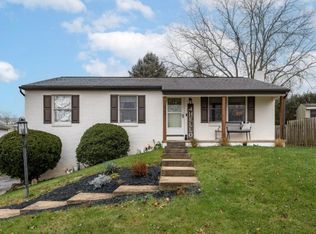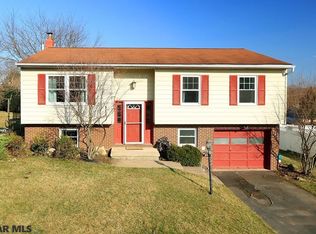Sold for $326,000
$326,000
2429 Buchenhorst Rd, State College, PA 16801
3beds
1,804sqft
Single Family Residence
Built in 1981
7,920 Square Feet Lot
$353,700 Zestimate®
$181/sqft
$2,327 Estimated rent
Home value
$353,700
$336,000 - $371,000
$2,327/mo
Zestimate® history
Loading...
Owner options
Explore your selling options
What's special
You will feel at home in this 3 bedroom, 2 bath ranch home which is conveniently located close to shopping, downtown, State College, and PSU. Enjoy the updated interior and open concept in the core living space with a newly updated gorgeous kitchen that is light and bright. The dining area is just a step away and opens into a stunning family room with 2 skylights and a vaulted tongue & groove wood ceiling and sliders to the covered rear back porch. On the home's main level are 3 bedrooms and an updated full bathroom. Outside enjoy a covered deck/porch and the extra storage sheds. The central AC makes this home comfortable on those hot days, along with a heat pump that makes this a very energy-efficient home. The lower level includes access to an integral 1 car garage, a laundry, full bath, and a spacious bonus room and situated in a corner lot. Priced to sell, schedule your showing today!
Zillow last checked: 8 hours ago
Listing updated: March 28, 2023 at 04:43am
Listed by:
Joni Teaman Spearly 814-280-5699,
Kissinger, Bigatel & Brower,
Listing Team: Joni Teaman Spearly Team
Bought with:
Carrie Miller, RS338944
Kissinger, Bigatel & Brower
Source: Bright MLS,MLS#: PACE2504806
Facts & features
Interior
Bedrooms & bathrooms
- Bedrooms: 3
- Bathrooms: 2
- Full bathrooms: 2
- Main level bathrooms: 1
- Main level bedrooms: 3
Basement
- Area: 880
Heating
- Baseboard, Electric
Cooling
- Ductless, Electric
Appliances
- Included: Electric Water Heater
- Laundry: In Basement
Features
- Flooring: Carpet, Luxury Vinyl, Tile/Brick
- Basement: Full,Partially Finished,Walk-Out Access
- Number of fireplaces: 1
- Fireplace features: Gas/Propane
Interior area
- Total structure area: 2,224
- Total interior livable area: 1,804 sqft
- Finished area above ground: 1,344
- Finished area below ground: 460
Property
Parking
- Total spaces: 3
- Parking features: Basement, Garage Door Opener, Inside Entrance, Free, Driveway, Attached
- Attached garage spaces: 1
- Uncovered spaces: 2
Accessibility
- Accessibility features: None
Features
- Levels: One
- Stories: 1
- Patio & porch: Porch
- Pool features: None
Lot
- Size: 7,920 sqft
- Dimensions: 72 x 110
Details
- Additional structures: Above Grade, Below Grade, Outbuilding
- Parcel number: 19004A,074,0000
- Zoning: PLANNED RESIDENTIAL DEV.
- Special conditions: Standard
Construction
Type & style
- Home type: SingleFamily
- Architectural style: Ranch/Rambler
- Property subtype: Single Family Residence
Materials
- Brick Front, Stick Built, Vinyl Siding
- Foundation: Block
- Roof: Shingle
Condition
- New construction: No
- Year built: 1981
Utilities & green energy
- Sewer: Public Sewer
- Water: Public
Community & neighborhood
Location
- Region: State College
- Subdivision: Penn Hills
- Municipality: COLLEGE TWP
Other
Other facts
- Listing agreement: Exclusive Right To Sell
- Ownership: Fee Simple
- Road surface type: Paved
Price history
| Date | Event | Price |
|---|---|---|
| 3/28/2023 | Sold | $326,000+1.9%$181/sqft |
Source: | ||
| 2/13/2023 | Pending sale | $320,000$177/sqft |
Source: | ||
| 2/9/2023 | Listed for sale | $320,000$177/sqft |
Source: | ||
Public tax history
| Year | Property taxes | Tax assessment |
|---|---|---|
| 2024 | $2,963 +2.1% | $45,685 |
| 2023 | $2,903 +15.2% | $45,685 +8.9% |
| 2022 | $2,519 | $41,965 |
Find assessor info on the county website
Neighborhood: Houserville
Nearby schools
GreatSchools rating
- 8/10Spring Creek Elementary SchoolGrades: K-5Distance: 0.8 mi
- 7/10Mount Nittany Middle SchoolGrades: 6-8Distance: 3 mi
- 9/10State College Area High SchoolGrades: 8-12Distance: 4 mi
Schools provided by the listing agent
- District: State College Area
Source: Bright MLS. This data may not be complete. We recommend contacting the local school district to confirm school assignments for this home.

Get pre-qualified for a loan
At Zillow Home Loans, we can pre-qualify you in as little as 5 minutes with no impact to your credit score.An equal housing lender. NMLS #10287.

