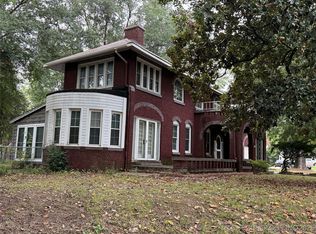Sold for $255,000
Zestimate®
$255,000
2429 Boston St, Muskogee, OK 74401
4beds
2,568sqft
Single Family Residence
Built in 1935
0.32 Acres Lot
$255,000 Zestimate®
$99/sqft
$1,824 Estimated rent
Home value
$255,000
Estimated sales range
Not available
$1,824/mo
Zestimate® history
Loading...
Owner options
Explore your selling options
What's special
Move-in ready home that is completely updated and nestled on a corner lot! This home offers 4 bedrooms, 3 full bathrooms, 2 living areas, a formal dining room, and a grand entrance space that could be used as an extra sitting area. New luxury kitchen with Quartz countertops featuring new cabinets and fixtures! All 3 full bathrooms have been updated. New flooring, new interior and exterior paint, all new electrical wiring, new vinyl windows, new plumbing, and new LED can lights throughout the home! Brand new detached garage, along with the carport on the side of the home.
Zillow last checked: 8 hours ago
Listing updated: December 02, 2025 at 07:25am
Listed by:
Stormy Cotton 918-616-6330,
C21/First Choice Realty
Bought with:
Janayshia Grundy, 204728
Elevate Realty
Source: MLS Technology, Inc.,MLS#: 2538507 Originating MLS: MLS Technology
Originating MLS: MLS Technology
Facts & features
Interior
Bedrooms & bathrooms
- Bedrooms: 4
- Bathrooms: 3
- Full bathrooms: 3
Primary bedroom
- Description: Master Bedroom,Private Bath
- Level: First
Bedroom
- Description: Bedroom,No Bath
- Level: First
Bedroom
- Description: Bedroom,No Bath
- Level: First
Bedroom
- Description: Bedroom,No Bath
- Level: First
Primary bathroom
- Description: Master Bath,Bathtub,Double Sink,Full Bath
- Level: First
Bathroom
- Description: Hall Bath,Bathtub,Full Bath
- Level: First
Bathroom
- Description: Hall Bath,Full Bath,Shower Only
- Level: First
Den
- Description: Den/Family Room,Combo,Fireplace
- Level: First
Dining room
- Description: Dining Room,Combo w/ Living,Formal
- Level: First
Kitchen
- Description: Kitchen,Eat-In
- Level: First
Living room
- Description: Living Room,Combo,Fireplace,Formal
- Level: First
Utility room
- Description: Utility Room,Inside
- Level: First
Heating
- Central, Gas
Cooling
- Central Air
Appliances
- Included: Dishwasher, Disposal, Gas Water Heater, Oven, Range
- Laundry: Washer Hookup, Electric Dryer Hookup, Gas Dryer Hookup
Features
- High Ceilings, Other, Quartz Counters, Stone Counters, Ceiling Fan(s), Electric Oven Connection, Gas Range Connection
- Flooring: Carpet, Laminate
- Doors: Insulated Doors
- Windows: Vinyl, Insulated Windows
- Basement: Crawl Space,Partial
- Number of fireplaces: 2
- Fireplace features: Decorative, Gas Starter
Interior area
- Total structure area: 2,568
- Total interior livable area: 2,568 sqft
Property
Parking
- Total spaces: 1
- Parking features: Detached, Garage
- Garage spaces: 1
Features
- Levels: One
- Stories: 1
- Patio & porch: Covered, Patio, Porch
- Exterior features: Concrete Driveway, Rain Gutters
- Pool features: None
- Fencing: Chain Link,Partial
Lot
- Size: 0.32 Acres
- Features: Corner Lot
Details
- Additional structures: None
- Parcel number: 510019236
Construction
Type & style
- Home type: SingleFamily
- Architectural style: Craftsman
- Property subtype: Single Family Residence
Materials
- HardiPlank Type, Stone, Wood Frame
- Foundation: Basement, Crawlspace
- Roof: Asphalt,Fiberglass
Condition
- Year built: 1935
Utilities & green energy
- Sewer: Public Sewer
- Water: Public
- Utilities for property: Electricity Available, Natural Gas Available, Water Available
Green energy
- Energy efficient items: Doors, Windows
Community & neighborhood
Security
- Security features: No Safety Shelter
Community
- Community features: Gutter(s), Sidewalks
Location
- Region: Muskogee
- Subdivision: South Alta Vista
Other
Other facts
- Listing terms: Conventional,FHA,VA Loan
Price history
| Date | Event | Price |
|---|---|---|
| 12/2/2025 | Sold | $255,000$99/sqft |
Source: | ||
| 10/28/2025 | Pending sale | $255,000$99/sqft |
Source: | ||
| 9/6/2025 | Listed for sale | $255,000+2%$99/sqft |
Source: | ||
| 8/7/2025 | Listing removed | $250,000$97/sqft |
Source: | ||
| 4/25/2025 | Price change | $250,000-11.3%$97/sqft |
Source: | ||
Public tax history
| Year | Property taxes | Tax assessment |
|---|---|---|
| 2024 | $1,049 +41.9% | $9,625 +33.3% |
| 2023 | $739 +2.7% | $7,219 |
| 2022 | $719 -0.5% | $7,219 |
Find assessor info on the county website
Neighborhood: 74401
Nearby schools
GreatSchools rating
- 4/10Cherokee Elementary SchoolGrades: K-5Distance: 0.6 mi
- 3/107th and 8th Grade AcademyGrades: 6-7Distance: 2.5 mi
- 3/10Muskogee High SchoolGrades: 9-12Distance: 3.9 mi
Schools provided by the listing agent
- Elementary: Cherokee
- High: Muskogee
- District: Muskogee - Sch Dist (K5)
Source: MLS Technology, Inc.. This data may not be complete. We recommend contacting the local school district to confirm school assignments for this home.

Get pre-qualified for a loan
At Zillow Home Loans, we can pre-qualify you in as little as 5 minutes with no impact to your credit score.An equal housing lender. NMLS #10287.
