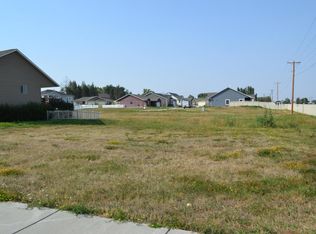Newer Home with 3,000+ sq. ft. with large kitchen with granite counter tops, open floor plan, vaulted ceilings, master suite with access to back deck, basement offers a huge family room with large bathroom/laundry room & extra space for additional bedrooms. Don't forget to check out the virtual tour. All measurements are approximate.
This property is off market, which means it's not currently listed for sale or rent on Zillow. This may be different from what's available on other websites or public sources.


