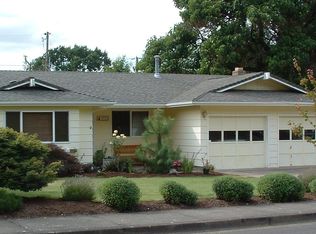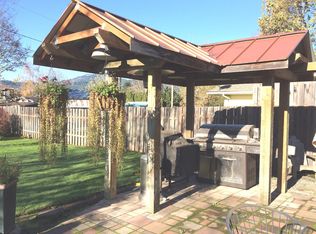Hayden Bridge area. Great neighborhood, close to schools. Large lot, RV parking, 2 car garage, fenced yard, inside utility, sun porch, mature trees and flowers. Fenced raised-bed garden, fenced chicken yard and coop, 18x12 foot pole barn with metal roof and electricity, 8x10' fire wood shed,small workshop(12x12) with an 8x12' covered porch and electricity, city water (Rainbow), septic tank (pumped in 2017). New hot water heater, remodeled master bathroom, all new windows.
This property is off market, which means it's not currently listed for sale or rent on Zillow. This may be different from what's available on other websites or public sources.

