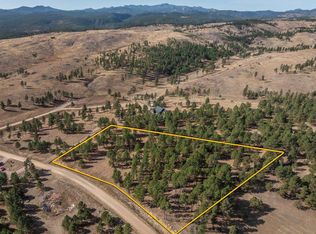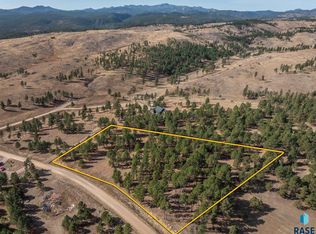Sold for $935,000
$935,000
24285 Rushmore Ranch Rd, Keystone, SD 57751
4beds
3,584sqft
Site Built
Built in 2002
11.56 Acres Lot
$936,600 Zestimate®
$261/sqft
$3,257 Estimated rent
Home value
$936,600
$880,000 - $1.00M
$3,257/mo
Zestimate® history
Loading...
Owner options
Explore your selling options
What's special
See Virtual Tour! https://www.youtube.com/watch?v=qowk18KbFOw Listed By Jeri Perrett, 605-381-8033 The Real Estate Group. Views, Views, Views Secluded and semi-Private location on 11.5-acre park like Black Hills Estate. Over 3500 square feet round out a Ranch level home with walk out lower level. Yes, that's Mount Rushmore & Black Elk off your west deck and covered patio. A must see. Loved, maintained, well cared for, this one will not disappoint. 4 beds, 3 baths, 3 car attached garage and detached 48x26 new shop. NO STEPS on MAIN LEVEL. Amazing views in every direction. The 272 square feet of south side Master Suite has a master bath with a newer steam shower, walk in closet and a private entry sliding glass door to the covered patio. Other main floor offerings include an office, lighted pantry, main level laundry, 2 additional guest bedrooms on the opposite side providing master bedroom privacy, a central view living room with fireplace, access to the covered west deck.
Zillow last checked: 8 hours ago
Listing updated: January 02, 2024 at 12:43pm
Listed by:
Jeri Perrett,
The Real Estate Group Rapid City
Bought with:
The Real Estate Group Rapid City
Source: Mount Rushmore Area AOR,MLS#: 76259
Facts & features
Interior
Bedrooms & bathrooms
- Bedrooms: 4
- Bathrooms: 3
- Full bathrooms: 3
Primary bedroom
- Description: walk out slider
- Level: Main
Bedroom 2
- Description: Main level
- Level: Main
Bedroom 3
- Description: main level
- Level: Main
Bedroom 4
- Description: Non comforming
- Level: Lower
Family room
- Description: Walk out basement
Kitchen
- Description: breakfast bar
- Level: Main
Living room
- Description: Views and covered deck
Heating
- Propane, Pellet Stove
Cooling
- Evaporative Cooling
Appliances
- Included: Dishwasher, Refrigerator, Gas Range Oven, Range Hood, Water Softener Owned
- Laundry: Main Level
Features
- Walk-In Closet(s), Den/Study, Game Room, Workshop
- Flooring: Carpet, Laminate
- Windows: Double Pane Windows, Sliders, Window Coverings(Some)
- Basement: Full,Walk-Out Access,Partially Finished
- Number of fireplaces: 1
- Fireplace features: One, Free Standing, Pellet Stove
Interior area
- Total structure area: 3,584
- Total interior livable area: 3,584 sqft
Property
Parking
- Total spaces: 4
- Parking features: Four or More Car, Attached, Detached, RV Access/Parking, Garage Door Opener
- Attached garage spaces: 4
Accessibility
- Accessibility features: Handicap Access
Features
- Patio & porch: Porch Open, Open Patio, Covered Patio, Open Deck
- Exterior features: Lighting, Storage
- Fencing: Garden Area
- Has view: Yes
Lot
- Size: 11.56 Acres
- Features: Bluff Site, Few Trees, Views, Lawn, Rock, Trees, Horses Allowed, View
Details
- Additional structures: Shed(s), Outbuilding, Greenhouse
- Parcel number: 7108351007
Construction
Type & style
- Home type: SingleFamily
- Architectural style: Ranch
- Property subtype: Site Built
Materials
- Frame
- Foundation: Poured Concrete Fd.
- Roof: Metal
Condition
- Year built: 2002
Utilities & green energy
- Utilities for property: Cable
Community & neighborhood
Security
- Security features: Smoke Detector(s)
Location
- Region: Keystone
- Subdivision: Rushmore Ranch Estates
Other
Other facts
- Road surface type: Unimproved
Price history
| Date | Event | Price |
|---|---|---|
| 12/27/2023 | Sold | $935,000-1.6%$261/sqft |
Source: | ||
| 10/14/2023 | Contingent | $949,900$265/sqft |
Source: | ||
| 8/30/2023 | Price change | $949,900-0.5%$265/sqft |
Source: | ||
| 8/7/2023 | Price change | $954,900-0.5%$266/sqft |
Source: | ||
| 8/4/2023 | Price change | $959,900-1%$268/sqft |
Source: | ||
Public tax history
| Year | Property taxes | Tax assessment |
|---|---|---|
| 2025 | $9,637 +10.3% | $827,200 -3.7% |
| 2024 | $8,735 +36.3% | $859,400 +12.9% |
| 2023 | $6,409 +38.5% | $761,200 +41.3% |
Find assessor info on the county website
Neighborhood: 57751
Nearby schools
GreatSchools rating
- 5/10Woodrow Wilson Elementary - 17Grades: K-5Distance: 13.5 mi
- 9/10Southwest Middle School - 38Grades: 6-8Distance: 10.9 mi
- 5/10Stevens High School - 42Grades: 9-12Distance: 13.2 mi
Schools provided by the listing agent
- District: Custer
Source: Mount Rushmore Area AOR. This data may not be complete. We recommend contacting the local school district to confirm school assignments for this home.

Get pre-qualified for a loan
At Zillow Home Loans, we can pre-qualify you in as little as 5 minutes with no impact to your credit score.An equal housing lender. NMLS #10287.

