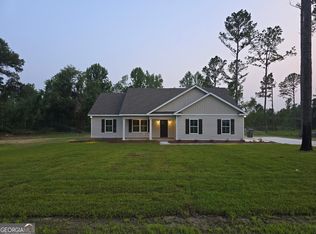Closed
$276,900
24283 Saint Matthews Church Rd, Metter, GA 30439
3beds
1,441sqft
Single Family Residence
Built in 2025
1.17 Acres Lot
$274,500 Zestimate®
$192/sqft
$1,850 Estimated rent
Home value
$274,500
Estimated sales range
Not available
$1,850/mo
Zestimate® history
Loading...
Owner options
Explore your selling options
What's special
Under Construction- Lot 6A New Construction home with a perfect blend of modern living on the countryside! Nestled on a 1.17-acre lot, this beautiful new home will offer approximately 1,441 heated sq. ft. of living space, featuring 3 bedrooms and 2 bathrooms. Step inside to find a spacious, open split floor plan that seamlessly connects the living room, dining area, and kitchen-ideal for entertaining. The kitchen comes equipped with stainless steel appliances, including a ventless microwave hood, smooth cooktop range/oven combo, and dishwasher. A kitchen island provides extra prep space, while the oversized walk-in pantry offers ample storage. White cabinetry and solid surface granite countertops enhance the modern feel, featured throughout the kitchen and bathrooms. The master suite will boasts a walk-in closet, double vanity, and a convenient linen closet. The home also includes a separate laundry room. For added convenience, home will feature a 2-car garage with an automatic garage door. Relax and enjoy the peaceful country views from your front porch-perfect for unwinding after a long day. NO HOA. NO COVENANTS! Home is situated on a corner lot of Salem Ch. Rd & St. Matthews Ch. Rd - Lot6A. Builder reserves the right to change and alter plans as needed at builder's discretion. Call today to for more details!
Zillow last checked: 8 hours ago
Listing updated: June 04, 2025 at 08:47pm
Listed by:
Lindsay Peeples 912-486-5813,
Statesboro Real Estate & Investments
Bought with:
Nicole Haley, 445546
RE/MAX Preferred Realty
Source: GAMLS,MLS#: 10473520
Facts & features
Interior
Bedrooms & bathrooms
- Bedrooms: 3
- Bathrooms: 2
- Full bathrooms: 2
- Main level bathrooms: 2
- Main level bedrooms: 3
Dining room
- Features: Dining Rm/Living Rm Combo
Heating
- Central, Electric
Cooling
- Ceiling Fan(s), Central Air, Electric
Appliances
- Included: Dishwasher, Electric Water Heater, Microwave, Oven/Range (Combo), Stainless Steel Appliance(s)
- Laundry: In Hall
Features
- Double Vanity, Master On Main Level, Split Bedroom Plan, Vaulted Ceiling(s), Walk-In Closet(s)
- Flooring: Vinyl
- Basement: Concrete
- Attic: Pull Down Stairs
- Has fireplace: No
Interior area
- Total structure area: 1,441
- Total interior livable area: 1,441 sqft
- Finished area above ground: 1,441
- Finished area below ground: 0
Property
Parking
- Parking features: Attached, Garage, Garage Door Opener, Kitchen Level, Side/Rear Entrance
- Has attached garage: Yes
Features
- Levels: One
- Stories: 1
- Patio & porch: Patio, Porch
- Exterior features: Sprinkler System
Lot
- Size: 1.17 Acres
- Features: Corner Lot
Details
- Parcel number: 062 049 014
Construction
Type & style
- Home type: SingleFamily
- Architectural style: Craftsman
- Property subtype: Single Family Residence
Materials
- Vinyl Siding
- Roof: Composition
Condition
- Under Construction
- New construction: Yes
- Year built: 2025
Utilities & green energy
- Sewer: Septic Tank
- Water: Private, Well
- Utilities for property: Electricity Available
Community & neighborhood
Security
- Security features: Smoke Detector(s)
Community
- Community features: None
Location
- Region: Metter
- Subdivision: Hill Top Estates
HOA & financial
HOA
- Has HOA: No
- Services included: None
Other
Other facts
- Listing agreement: Exclusive Right To Sell
Price history
| Date | Event | Price |
|---|---|---|
| 6/4/2025 | Sold | $276,900$192/sqft |
Source: | ||
| 4/2/2025 | Pending sale | $276,900$192/sqft |
Source: | ||
| 3/7/2025 | Listed for sale | $276,900$192/sqft |
Source: | ||
Public tax history
Tax history is unavailable.
Neighborhood: 30439
Nearby schools
GreatSchools rating
- 6/10Metter Elementary SchoolGrades: PK-5Distance: 6.6 mi
- 7/10Metter Middle SchoolGrades: 6-8Distance: 6.6 mi
- 7/10Metter High SchoolGrades: 9-12Distance: 6.5 mi
Schools provided by the listing agent
- Elementary: Metter
- Middle: Metter
- High: Metter
Source: GAMLS. This data may not be complete. We recommend contacting the local school district to confirm school assignments for this home.

Get pre-qualified for a loan
At Zillow Home Loans, we can pre-qualify you in as little as 5 minutes with no impact to your credit score.An equal housing lender. NMLS #10287.
