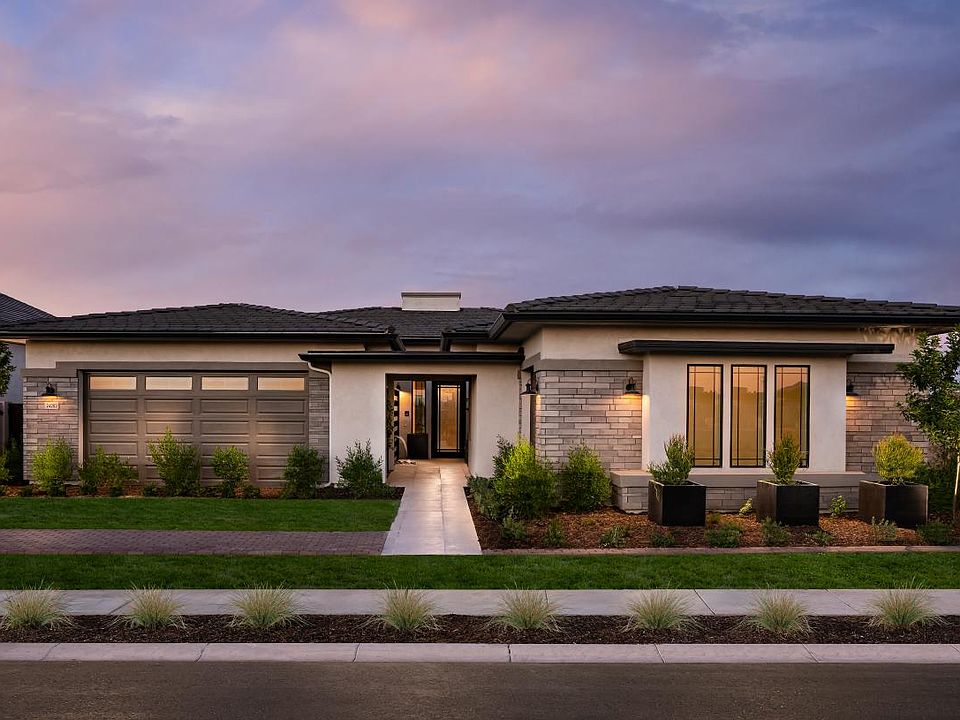The highly anticipated release of the Caleda by Toll Brothers, Fiora turnkey Designer MODEL HOME WITH BASEMENT is here! This sits on an almost ¼ acre lot, with matured, lush landscaping and backyard finishes creating a breathtaking, private retreat. The outdoor living space is complete with a resort style pool, kitchen, firepit, expansive seating, and a covered patio. Making this home special, the finished basement is complete with a media/game room and 2 additional bedrooms and full bath! The Fiora Model home has every splendor you would expect from an award-winning luxury builder with opulent features such a chef's kitchen with flush Wolfe Appliances, top to bottom upgraded cabinets throughout, and designer features with jaw-dropping effects. Don't miss out on the opportunity!
Pending
$2,150,000
24283 S 219th Way, Queen Creek, AZ 85142
5beds
4baths
4,186sqft
Single Family Residence
Built in 2021
10,539 sqft lot
$-- Zestimate®
$514/sqft
$252/mo HOA
What's special
Covered patioResort style poolFinished basementPrivate retreatExpansive seatingBackyard finishesDesigner features
- 94 days
- on Zillow |
- 322 |
- 9 |
Zillow last checked: 7 hours ago
Listing updated: May 19, 2025 at 03:49pm
Listed by:
Caroline E Odonnell 760-285-1047,
Toll Brothers Real Estate
Source: ARMLS,MLS#: 6835715

Travel times
Facts & features
Interior
Bedrooms & bathrooms
- Bedrooms: 5
- Bathrooms: 4.5
Primary bedroom
- Level: First
- Area: 272
- Dimensions: 17.00 x 16.00
Bedroom 2
- Description: En Suite Bathroom
- Level: First
- Area: 13144
- Dimensions: 124.00 x 106.00
Bedroom 3
- Description: En Suite Bathroom
- Level: First
- Area: 1480
- Dimensions: 148.00 x 10.00
Bedroom 4
- Description: Basement Bedroom 1
- Level: Lower
- Area: 16936
- Dimensions: 146.00 x 116.00
Bedroom 5
- Description: Basement Bedroom 2
- Level: Lower
- Area: 18928
- Dimensions: 169.00 x 112.00
Den
- Description: Flex Space
- Area: 15688
- Dimensions: 148.00 x 106.00
Other
- Description: 2 car garage
- Level: First
- Area: 5148
- Dimensions: 234.00 x 22.00
Other
- Description: 1 car garage
- Level: First
- Area: 2010
- Dimensions: 201.00 x 10.00
Great room
- Level: First
- Area: 288
- Dimensions: 18.00 x 16.00
Kitchen
- Level: First
- Area: 29736
- Dimensions: 177.00 x 168.00
Media room
- Description: Basement
- Level: Lower
- Area: 5012
- Dimensions: 14.00 x 358.00
Heating
- ENERGY STAR Qualified Equipment, Natural Gas
Cooling
- ENERGY STAR Qualified Equipment, Programmable Thmstat
Appliances
- Included: Soft Water Loop, Gas Cooktop
Features
- High Speed Internet, Double Vanity, Breakfast Bar, 9+ Flat Ceilings, Kitchen Island, Pantry, Full Bth Master Bdrm, Separate Shwr & Tub
- Flooring: Carpet, Tile
- Windows: Low Emissivity Windows, Double Pane Windows, ENERGY STAR Qualified Windows
- Basement: Finished,Full
- Has fireplace: Yes
- Fireplace features: Fire Pit, Exterior Fireplace, Gas
- Furnished: Yes
Interior area
- Total structure area: 4,186
- Total interior livable area: 4,186 sqft
Property
Parking
- Total spaces: 6
- Parking features: Garage Door Opener, Direct Access
- Garage spaces: 3
- Uncovered spaces: 3
Features
- Stories: 1
- Patio & porch: Covered
- Exterior features: Built-in Barbecue
- Has private pool: Yes
- Pool features: Variable Speed Pump, Private
- Spa features: None
- Fencing: Block
- Has view: Yes
- View description: Mountain(s)
Lot
- Size: 10,539 sqft
- Features: Grass Front, Synthetic Grass Back
Details
- Parcel number: 31415386
- Special conditions: Owner Occupancy Req
Construction
Type & style
- Home type: SingleFamily
- Architectural style: Other
- Property subtype: Single Family Residence
Materials
- Stucco, Wood Frame, Low VOC Paint, Low VOC Wood Products, Blown Cellulose, Painted, Stone, Low VOC Insulation
- Roof: Tile
Condition
- Complete Spec Home
- New construction: Yes
- Year built: 2021
Details
- Builder name: Toll Brothers Inc.
- Warranty included: Yes
Utilities & green energy
- Sewer: Public Sewer
- Water: City Water
Community & HOA
Community
- Features: Gated, Playground, Biking/Walking Path
- Security: Security System Owned
- Subdivision: Caleda by Toll Brothers
HOA
- Has HOA: Yes
- Services included: Maintenance Grounds, Street Maint
- HOA fee: $757 quarterly
- HOA name: City Property Mgmt
- HOA phone: 602-437-4777
Location
- Region: Queen Creek
Financial & listing details
- Price per square foot: $514/sqft
- Tax assessed value: $981,100
- Annual tax amount: $6,145
- Date on market: 3/14/2025
- Listing terms: Cash,Conventional,1031 Exchange,VA Loan
- Ownership: Fee Simple
About the community
Park
This gated new home community in Queen Creek, AZ, showcases five exquisite single-level luxury home designs, premium features, and quality craftsmanship. Highlights include flexible floor plans ranging from 2,489 to 3,310 square feet, with casita and multi-gen suite options available, and a beautiful central park that features an outdoor plaza, kitchen, and fireplace. Conveniently located near recreational activities, shopping, dining, and more, Caleda by Toll Brothers is the perfect place to call home. Home price does not include any home site premium.
Source: Toll Brothers Inc.

