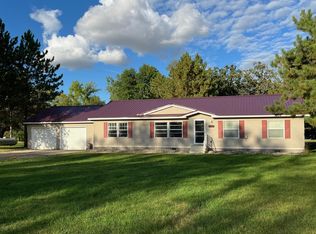Closed
$395,000
24282 548th Ave, Grove City, MN 56243
4beds
2,580sqft
Single Family Residence
Built in 2000
3 Acres Lot
$402,800 Zestimate®
$153/sqft
$1,808 Estimated rent
Home value
$402,800
Estimated sales range
Not available
$1,808/mo
Zestimate® history
Loading...
Owner options
Explore your selling options
What's special
Welcome to a once-in-a-generation location opportunity. Where the road ends, the property begins. Nestled on the private shores of Long Lake, this stunning Lakehouse is your chance to return to nature. Long Lake teams with abundant wildlife and native beauty. Explore 2 miles of unspoiled natural shoreline. Catch a sunset, have a fire, and wind down in the Boat House Tiki Bar that hangs over the lake. This house has been remodeled top to bottom and is move-in ready. With 2,400 sqft, this home has plenty of space to spread out. New steel roof in 2023 on house and garage. Central heat and air conditioning. Currently rented as an Airbnb, much of the furniture could stay. House was previously used as a 6 bedroom home. The property includes a 1,500 sqft spacious 3 car garage, storage, and workshop area. Escape the hustle and bustle of everyday life and re-claim some time with nature, family and friends.
Zillow last checked: 8 hours ago
Listing updated: November 16, 2025 at 10:13pm
Listed by:
Timothy R. Cook 320-493-9349,
Premier Real Estate Services
Bought with:
Ronald D. Sandstrom
Empire Elite Realty
Source: NorthstarMLS as distributed by MLS GRID,MLS#: 6545435
Facts & features
Interior
Bedrooms & bathrooms
- Bedrooms: 4
- Bathrooms: 2
- Full bathrooms: 1
- 3/4 bathrooms: 1
Bedroom 1
- Level: Main
- Area: 182 Square Feet
- Dimensions: 13 x 14
Bedroom 2
- Level: Main
- Area: 100 Square Feet
- Dimensions: 10 x 10
Bedroom 3
- Level: Lower
- Area: 108 Square Feet
- Dimensions: 9 x 12
Bedroom 4
- Level: Lower
- Area: 143 Square Feet
- Dimensions: 13 x 11
Primary bathroom
- Level: Main
- Area: 70 Square Feet
- Dimensions: 10 x 7
Bathroom
- Level: Lower
- Area: 54 Square Feet
- Dimensions: 9 x 6
Den
- Level: Lower
- Area: 120 Square Feet
- Dimensions: 10 x 12
Dining room
- Level: Main
- Area: 228 Square Feet
- Dimensions: 12 x 19
Family room
- Level: Lower
- Area: 372 Square Feet
- Dimensions: 12 x 31
Other
- Level: Main
- Area: 180 Square Feet
- Dimensions: 12 x 15
Kitchen
- Level: Main
- Area: 169 Square Feet
- Dimensions: 13 x 13
Living room
- Level: Main
- Area: 247 Square Feet
- Dimensions: 13 x 19
Office
- Level: Main
- Area: 90 Square Feet
- Dimensions: 10 x 9
Utility room
- Level: Main
- Area: 96 Square Feet
- Dimensions: 12 x 8
Workshop
- Level: Main
- Area: 1590 Square Feet
- Dimensions: 53 x 30
Heating
- Forced Air
Cooling
- Central Air
Appliances
- Included: Dishwasher, Dryer, Range, Refrigerator, Washer, Water Softener Owned
Features
- Basement: Egress Window(s),Finished,Full
- Has fireplace: No
Interior area
- Total structure area: 2,580
- Total interior livable area: 2,580 sqft
- Finished area above ground: 1,290
- Finished area below ground: 1,190
Property
Parking
- Total spaces: 9
- Parking features: Detached, Gravel
- Garage spaces: 3
- Uncovered spaces: 6
- Details: Garage Dimensions (30 x 65)
Accessibility
- Accessibility features: None
Features
- Levels: One
- Stories: 1
- Has view: Yes
- View description: Lake
- Has water view: Yes
- Water view: Lake
- Waterfront features: Lake Front, Waterfront Elevation(4-10), Waterfront Num(47017700), Lake Bottom(Hard, Sand), Lake Acres(782), Lake Depth(11)
- Body of water: Long Lake (Acton Twp.)
- Frontage length: Water Frontage: 266
Lot
- Size: 3 Acres
- Features: Irregular Lot
Details
- Additional structures: Boat House, Workshop
- Foundation area: 1290
- Parcel number: 010420000
- Zoning description: Residential-Single Family
Construction
Type & style
- Home type: SingleFamily
- Property subtype: Single Family Residence
Materials
- Vinyl Siding
- Foundation: Wood
- Roof: Metal,Pitched
Condition
- Age of Property: 25
- New construction: No
- Year built: 2000
Utilities & green energy
- Gas: Propane
- Sewer: Private Sewer
- Water: Well
Community & neighborhood
Location
- Region: Grove City
HOA & financial
HOA
- Has HOA: No
Other
Other facts
- Road surface type: Unimproved
Price history
| Date | Event | Price |
|---|---|---|
| 11/7/2024 | Sold | $395,000-4.8%$153/sqft |
Source: | ||
| 7/27/2024 | Pending sale | $415,000$161/sqft |
Source: | ||
| 6/27/2024 | Price change | $415,000-2.4%$161/sqft |
Source: | ||
| 6/1/2024 | Listed for sale | $425,000+269.6%$165/sqft |
Source: | ||
| 1/22/2021 | Sold | $115,000+4.5%$45/sqft |
Source: Agent Provided | ||
Public tax history
| Year | Property taxes | Tax assessment |
|---|---|---|
| 2024 | $1,916 +46.7% | $226,000 -1.2% |
| 2023 | $1,306 -4% | $228,800 +28.4% |
| 2022 | $1,360 +4.1% | $178,200 +9.2% |
Find assessor info on the county website
Neighborhood: 56243
Nearby schools
GreatSchools rating
- 6/10Acgc Elementary Grades 5 And 6Grades: 5-6Distance: 3.1 mi
- 7/10A.C.G.C. SecondaryGrades: 7-12Distance: 3.1 mi
- 6/10A.C.G.C. North Elementary SchoolGrades: PK-4Distance: 6.1 mi

Get pre-qualified for a loan
At Zillow Home Loans, we can pre-qualify you in as little as 5 minutes with no impact to your credit score.An equal housing lender. NMLS #10287.
