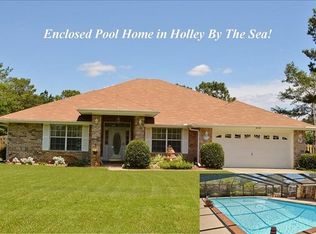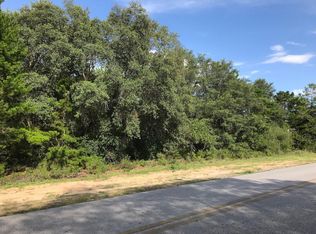Sold for $699,000
$699,000
2428 Valley Rd, Navarre, FL 32566
4beds
2,962sqft
Single Family Residence
Built in 2020
0.45 Acres Lot
$712,800 Zestimate®
$236/sqft
$4,082 Estimated rent
Home value
$712,800
$677,000 - $748,000
$4,082/mo
Zestimate® history
Loading...
Owner options
Explore your selling options
What's special
Coastal charm and modern comfort blend seamlessly in this beautifully updated home, set on a private lot with a circular driveway and adjacent protected wetlands that will never be built on. Inside, vaulted ceilings and a shiplap wood-burning fireplace create a warm, inviting living space. The spacious kitchen is a showstopper with new backsplash, upgraded upper cabinets, trey ceiling, and ample cabinetry. It opens to a cozy living area and a dedicated dining space perfect for entertaining. The laundry room mirrors the kitchen’s cabinetry with an added broom closet and mini appliance garage, and the washer and dryer stay. A half bath is conveniently located just off this space. The primary suite features a trey ceiling, custom built-in closets, soaking tub, tiled glass shower, granite-top double vanity, and private water closet. Additional bedrooms are spacious: one set up as an office with a long walk-in closet and two others with a walk-in closet systems, and all offer flexible functionality. The guest bath includes a granite-topped vanity and tub/shower combo. The whole house has been outfitted with wide plank LVP flooring for a cohesive and functional feel. Outside, enjoy a large covered patio with an outdoor kitchen including a wood-burning pizza oven, gas and charcoal grills, sink, and mini fridge that all convey with the property. The smoker does not. A cozy nautical-themed firepit and nautical-themed accents completes the space. The oversized gunite saltwater pool with heater and cooler has been is serviced by Pinch-a-Penny, and the septic system was replaced after pool construction. White Cedar garden boxes with fruits and veggies, blueberry bushes, and herbs stay, along with an alarm system and well-planned gutter drainage. Garage features include overhead racks, wall cabinets, epoxy floors and a 4.5-year-old water heater. This turn-key property is full of thoughtful upgrades—ready for its next chapter.
Zillow last checked: 8 hours ago
Listing updated: June 03, 2025 at 12:40pm
Listed by:
Tonya Zimmern 850-293-9959,
Levin Rinke Realty
Bought with:
Jennifer Keenan
KELLER WILLIAMS REALTY GULF COAST
Source: PAR,MLS#: 663118
Facts & features
Interior
Bedrooms & bathrooms
- Bedrooms: 4
- Bathrooms: 3
- Full bathrooms: 2
- 1/2 bathrooms: 1
Bedroom
- Level: First
- Area: 146
- Dimensions: 12 x 12.17
Bedroom 1
- Level: First
- Area: 152.75
- Dimensions: 11.75 x 13
Bathroom
- Level: First
- Area: 24.49
- Dimensions: 3.58 x 6.83
Bathroom 1
- Level: First
- Area: 58.67
- Dimensions: 10.67 x 5.5
Dining room
- Level: First
- Area: 167.42
- Dimensions: 13.67 x 12.25
Kitchen
- Level: First
- Area: 330.92
- Dimensions: 19 x 17.42
Living room
- Level: First
- Area: 470.83
- Dimensions: 25 x 18.83
Office
- Level: First
- Area: 166.15
- Dimensions: 13.75 x 12.08
Heating
- Heat Pump, Fireplace(s)
Cooling
- Central Air, Ceiling Fan(s)
Appliances
- Included: Gas Water Heater, Built In Microwave, Dishwasher, Refrigerator
- Laundry: Inside, W/D Hookups, Laundry Room
Features
- Bar, Ceiling Fan(s), Crown Molding, High Ceilings, High Speed Internet, Recessed Lighting, Track Lighting
- Has basement: No
- Has fireplace: Yes
Interior area
- Total structure area: 2,962
- Total interior livable area: 2,962 sqft
Property
Parking
- Total spaces: 2
- Parking features: 2 Car Garage, Circular Driveway
- Garage spaces: 2
- Has uncovered spaces: Yes
Features
- Levels: One
- Stories: 1
- Patio & porch: Covered
- Exterior features: Barbecue, Fire Pit, Irrigation Well, Outdoor Kitchen, Rain Gutters
- Has private pool: Yes
- Pool features: Gunite, Heated, In Ground, Salt Water, Community
- Fencing: Back Yard,Privacy
- Waterfront features: Waterfront Deed Access
Lot
- Size: 0.45 Acres
- Features: Central Access, Near Golf Course, Interior Lot, Sprinkler
Details
- Parcel number: 182s261920146000360
- Zoning description: Res Single
Construction
Type & style
- Home type: SingleFamily
- Architectural style: Traditional
- Property subtype: Single Family Residence
Materials
- Block
- Foundation: Slab
- Roof: Shingle
Condition
- Resale
- New construction: No
- Year built: 2020
Utilities & green energy
- Electric: Circuit Breakers, Copper Wiring
- Sewer: Septic Tank
- Water: Public
- Utilities for property: Cable Available
Green energy
- Energy efficient items: Ridge Vent
Community & neighborhood
Community
- Community features: Community Room, Dock, Fitness Center, Golf, Picnic Area, Pier
Location
- Region: Navarre
- Subdivision: Holley By The Sea
HOA & financial
HOA
- Has HOA: Yes
- HOA fee: $566 annually
- Services included: Association, Recreation Facility
Other
Other facts
- Price range: $699K - $699K
- Road surface type: Paved
Price history
| Date | Event | Price |
|---|---|---|
| 6/3/2025 | Sold | $699,000$236/sqft |
Source: | ||
| 4/28/2025 | Contingent | $699,000$236/sqft |
Source: | ||
| 4/28/2025 | Pending sale | $699,000$236/sqft |
Source: | ||
| 4/24/2025 | Listed for sale | $699,000+75.2%$236/sqft |
Source: | ||
| 8/21/2020 | Sold | $399,000+405.1%$135/sqft |
Source: Public Record Report a problem | ||
Public tax history
| Year | Property taxes | Tax assessment |
|---|---|---|
| 2024 | $4,829 +1.9% | $439,688 +3% |
| 2023 | $4,738 +2.4% | $426,882 +3% |
| 2022 | $4,624 +5.4% | $414,449 +7.8% |
Find assessor info on the county website
Neighborhood: 32566
Nearby schools
GreatSchools rating
- 6/10East Bay K-8Grades: PK-8Distance: 1.3 mi
- 5/10Navarre High SchoolGrades: 9-12Distance: 4.4 mi
Schools provided by the listing agent
- Elementary: Eastbay K-8
- Middle: EASTBAY K-8
- High: Navarre
Source: PAR. This data may not be complete. We recommend contacting the local school district to confirm school assignments for this home.
Get pre-qualified for a loan
At Zillow Home Loans, we can pre-qualify you in as little as 5 minutes with no impact to your credit score.An equal housing lender. NMLS #10287.
Sell for more on Zillow
Get a Zillow Showcase℠ listing at no additional cost and you could sell for .
$712,800
2% more+$14,256
With Zillow Showcase(estimated)$727,056

