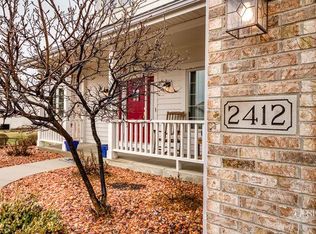Peaceful Setting With This Beautiful Home! Enjoy The Privacy You Are Looking For On This Exquisite Pond Lot In Lovely Bridgewater. Serene Waterfront To The Left & Common Area In The Back Makes For A Very Relaxing Get Away. This Home Has Loads Of Updates Including: New Patio & Fire Pit Overlooking Pond. New Deck. New Brazilian Cherry Hardwood Floors. Almost All Windows Are New. New Granite In Kitchen & More!! Foyer Leads To Great Room With Oversized Windows On 3 Sides, Ventless Gas Fireplace With Custom Wood Surround, New Ceiling Fan, TV & Surround Sound Speakers To Remain. Island Kitchen With Loads Of Hickory Cabinets Space, Granite Counters, Pantry & All Appliances Remain. Utility Room With Custom Cabinets, Sink, With Washer & Dryer To Remain. Spacious Master Suite With Large Walk-In Closet, Private Bath With Separate Sit Down Shower & Jet Tub, Double Sinks & 2 Linen Closets. Other 3 Bedrooms Are Of Good Size As Well & Share The Upstairs Full Bath. Den/Formal Dining Room. Finished Basement With 1/2 Bath & Workshop/Storage Area & Much More Make This Home A Must See. Average Utilities: Aqua & City Utilities $73/Mo, REMC $153/Mo, Nipsco $40/Mo. Dining Room Ceiling Fan Blades Will Be replaced, current blades are family heirloom. Seller to Provide Previous Survey Dated 2005.
This property is off market, which means it's not currently listed for sale or rent on Zillow. This may be different from what's available on other websites or public sources.

