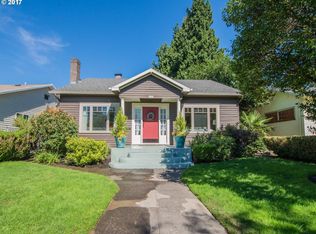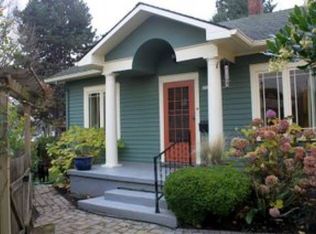Sold
$650,000
2428 SE Ladd Ave, Portland, OR 97214
2beds
1,979sqft
Residential, Single Family Residence
Built in 1924
5,227.2 Square Feet Lot
$644,600 Zestimate®
$328/sqft
$2,474 Estimated rent
Home value
$644,600
$606,000 - $683,000
$2,474/mo
Zestimate® history
Loading...
Owner options
Explore your selling options
What's special
DEADLINE FOR OFFERS IS TUESDAY, 7/22 at 9:00am. Wish list fulfilled! With the very best location, gorgeous kitchen, and a dreamy backyard made for summer gatherings, this 1924-built Ladd’s Addition bungalow is perfect as a starter home or for the downsizer alike. To the studs 2020 kitchen renovation includes oversized farmhouse sink, Carrara marble, exposed brick, pot filler, and custom cabinets with dovetail joinery built by local craftsman George Ramos. Meticulously updated with newly refinished hardwood floors, School House Electric and Rejuvenation lighting throughout (along side a few originals!), fresh interior paint, and stylish wallpaper. A petite second bedroom (no closet) functions beautifully as a nursery, office, or craft room. The basement features an exterior entry, good ceiling height, and the seller will share a set of formal architectural plans to build out this space to include two additional bedrooms and a full bath. The magical and romantic backyard will provide you with fresh bouquets all summer long. Biker’s (100) and Walker’s (94) Paradise scores. Open Houses: Sat. 7/19 and Sun. 7/20, 1:00-3:00pm. [Home Energy Score = 4. HES Report at https://rpt.greenbuildingregistry.com/hes/OR10053696]
Zillow last checked: 8 hours ago
Listing updated: August 29, 2025 at 05:24am
Listed by:
Erin Livengood 503-913-0706,
Where Real Estate Collaborative
Bought with:
Laurel Marquand, 201208549
Think Real Estate
Source: RMLS (OR),MLS#: 196814280
Facts & features
Interior
Bedrooms & bathrooms
- Bedrooms: 2
- Bathrooms: 1
- Full bathrooms: 1
- Main level bathrooms: 1
Primary bedroom
- Features: Hardwood Floors, Closet
- Level: Main
Bedroom 2
- Features: Hardwood Floors
- Level: Main
Dining room
- Features: Hardwood Floors
- Level: Main
Kitchen
- Features: Dishwasher, Gas Appliances, Nook, Free Standing Range, Free Standing Refrigerator, Marble
- Level: Main
Living room
- Features: Builtin Features, Fireplace, Hardwood Floors
- Level: Main
Heating
- Forced Air 95 Plus, Fireplace(s), Forced Air 90
Cooling
- Central Air
Appliances
- Included: Dishwasher, Disposal, Free-Standing Gas Range, Free-Standing Refrigerator, Plumbed For Ice Maker, Stainless Steel Appliance(s), Washer/Dryer, Gas Appliances, Free-Standing Range, Electric Water Heater, Tankless Water Heater
- Laundry: Laundry Room
Features
- Marble, Nook, Built-in Features, Closet, Pot Filler, Tile
- Flooring: Hardwood, Tile
- Windows: Double Pane Windows, Wood Frames
- Basement: Exterior Entry,Unfinished
- Number of fireplaces: 1
- Fireplace features: Electric, Insert
Interior area
- Total structure area: 1,979
- Total interior livable area: 1,979 sqft
Property
Parking
- Total spaces: 1
- Parking features: Off Street, On Street, Detached
- Garage spaces: 1
- Has uncovered spaces: Yes
Features
- Stories: 2
- Patio & porch: Patio, Porch
- Exterior features: Garden, Yard
- Fencing: Fenced
Lot
- Size: 5,227 sqft
- Dimensions: 5120 SF
- Features: Level, SqFt 5000 to 6999
Details
- Additional structures: Gazebo
- Parcel number: R200657
Construction
Type & style
- Home type: SingleFamily
- Architectural style: Bungalow
- Property subtype: Residential, Single Family Residence
Materials
- Asbestos
- Foundation: Concrete Perimeter
- Roof: Composition
Condition
- Resale
- New construction: No
- Year built: 1924
Utilities & green energy
- Gas: Gas
- Sewer: Public Sewer
- Water: Public
Community & neighborhood
Location
- Region: Portland
- Subdivision: Ladd's Addition
Other
Other facts
- Listing terms: Cash,Conventional
- Road surface type: Paved
Price history
| Date | Event | Price |
|---|---|---|
| 8/29/2025 | Sold | $650,000+1.7%$328/sqft |
Source: | ||
| 7/23/2025 | Pending sale | $639,000$323/sqft |
Source: | ||
| 7/15/2025 | Listed for sale | $639,000+25.3%$323/sqft |
Source: | ||
| 10/22/2019 | Sold | $510,000+4.1%$258/sqft |
Source: | ||
| 9/21/2019 | Pending sale | $490,000$248/sqft |
Source: Windermere Realty Trust #19544843 | ||
Public tax history
| Year | Property taxes | Tax assessment |
|---|---|---|
| 2025 | $5,631 +3.7% | $208,990 +3% |
| 2024 | $5,429 +4% | $202,910 +3% |
| 2023 | $5,220 +2.2% | $197,000 +3% |
Find assessor info on the county website
Neighborhood: Hosford-Abernethy
Nearby schools
GreatSchools rating
- 10/10Abernethy Elementary SchoolGrades: K-5Distance: 0.3 mi
- 7/10Hosford Middle SchoolGrades: 6-8Distance: 0.4 mi
- 7/10Cleveland High SchoolGrades: 9-12Distance: 0.6 mi
Schools provided by the listing agent
- Elementary: Abernethy
- Middle: Hosford
- High: Cleveland
Source: RMLS (OR). This data may not be complete. We recommend contacting the local school district to confirm school assignments for this home.
Get a cash offer in 3 minutes
Find out how much your home could sell for in as little as 3 minutes with a no-obligation cash offer.
Estimated market value
$644,600
Get a cash offer in 3 minutes
Find out how much your home could sell for in as little as 3 minutes with a no-obligation cash offer.
Estimated market value
$644,600

