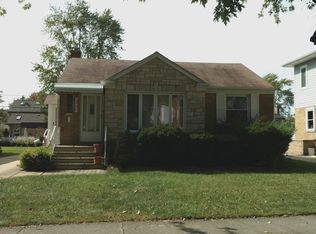Closed
$411,500
2428 S 8th Ave, North Riverside, IL 60546
2beds
1,207sqft
Single Family Residence
Built in 1952
6,650 Square Feet Lot
$396,000 Zestimate®
$341/sqft
$2,677 Estimated rent
Home value
$396,000
$372,000 - $424,000
$2,677/mo
Zestimate® history
Loading...
Owner options
Explore your selling options
What's special
Beautiful brick ranch located in the heart of North Riverside! It is very well kept and ready to be enjoyed by it's next owner. It features 2 bedrooms on the main floor, spacious living room, dining room, tile bath and nice sized kitchen with lots of cabinets. The basement is nicely finished, it offers: a large family room, 1 office, laundry room, full bath & a wet bar. Hardwood floors on the main floor except on kit & bath, basement has tile floor. Nice 14 X 9.5 roofed deck off the kitchen. Cement driveway leads to a 2 car garage with door opener. Among other improvements: Tear off roof on the house was done in 2014-2015, in 2010 owner hired Perma-Seal to waterproof the basement, it has drain tile and 2 sump pumps. Near many conveniences such as: School, transportation, forest preserve, shopping, NOT far from I-290 & I-55. Easy to show. This house has a lawn sprinkler system.
Zillow last checked: 8 hours ago
Listing updated: November 30, 2024 at 12:00am
Listing courtesy of:
Juan Del Real 708-473-4221,
Solutions Realty & Assoc LLC,
Eileen Del Real 708-229-9900,
Solutions Realty & Assoc LLC
Bought with:
Emmanuel Nevarez
Midwest SignatureProperties Co
Source: MRED as distributed by MLS GRID,MLS#: 12194608
Facts & features
Interior
Bedrooms & bathrooms
- Bedrooms: 2
- Bathrooms: 2
- Full bathrooms: 2
Primary bedroom
- Features: Flooring (Hardwood)
- Level: Main
- Area: 154 Square Feet
- Dimensions: 14X11
Bedroom 2
- Features: Flooring (Hardwood)
- Level: Main
- Area: 121 Square Feet
- Dimensions: 11X11
Den
- Features: Flooring (Ceramic Tile)
- Level: Basement
- Area: 121 Square Feet
- Dimensions: 11X11
Dining room
- Features: Flooring (Hardwood)
- Level: Main
- Area: 90 Square Feet
- Dimensions: 10X09
Family room
- Features: Flooring (Ceramic Tile)
- Level: Basement
- Area: 529 Square Feet
- Dimensions: 23X23
Kitchen
- Features: Flooring (Ceramic Tile)
- Level: Main
- Area: 165 Square Feet
- Dimensions: 15X11
Laundry
- Features: Flooring (Ceramic Tile)
- Level: Basement
- Area: 143 Square Feet
- Dimensions: 13X11
Living room
- Features: Flooring (Hardwood)
- Level: Main
- Area: 260 Square Feet
- Dimensions: 20X13
Office
- Features: Flooring (Ceramic Tile)
- Level: Basement
- Area: 121 Square Feet
- Dimensions: 11X11
Heating
- Natural Gas, Forced Air
Cooling
- Central Air
Features
- Basement: Finished,Full
Interior area
- Total structure area: 0
- Total interior livable area: 1,207 sqft
Property
Parking
- Total spaces: 5
- Parking features: Concrete, Garage Door Opener, On Site, Garage Owned, Detached, Driveway, Garage
- Garage spaces: 2
- Has uncovered spaces: Yes
Accessibility
- Accessibility features: No Disability Access
Features
- Stories: 1
- Patio & porch: Deck
Lot
- Size: 6,650 sqft
Details
- Parcel number: 15261160240000
- Special conditions: None
Construction
Type & style
- Home type: SingleFamily
- Architectural style: Ranch
- Property subtype: Single Family Residence
Materials
- Brick
- Roof: Asphalt
Condition
- New construction: No
- Year built: 1952
Utilities & green energy
- Sewer: Public Sewer
- Water: Public
Community & neighborhood
Community
- Community features: Park, Curbs, Sidewalks, Street Lights, Street Paved
Location
- Region: North Riverside
Other
Other facts
- Listing terms: Conventional
- Ownership: Fee Simple
Price history
| Date | Event | Price |
|---|---|---|
| 11/27/2024 | Sold | $411,500-1.9%$341/sqft |
Source: | ||
| 10/27/2024 | Contingent | $419,500$348/sqft |
Source: | ||
| 10/23/2024 | Listed for sale | $419,500+74.8%$348/sqft |
Source: | ||
| 3/24/2021 | Listing removed | -- |
Source: Owner Report a problem | ||
| 9/24/2009 | Sold | $240,000-3.8%$199/sqft |
Source: Public Record Report a problem | ||
Public tax history
| Year | Property taxes | Tax assessment |
|---|---|---|
| 2023 | $6,968 +19.1% | $29,000 +44.6% |
| 2022 | $5,852 +3.5% | $20,061 |
| 2021 | $5,656 +1.8% | $20,061 |
Find assessor info on the county website
Neighborhood: 60546
Nearby schools
GreatSchools rating
- 4/10Komarek Elementary SchoolGrades: PK-8Distance: 0.3 mi
- 10/10Riverside Brookfield Twp High SchoolGrades: 9-12Distance: 1.2 mi
Schools provided by the listing agent
- High: Riverside Brookfield Twp Senior
- District: 94
Source: MRED as distributed by MLS GRID. This data may not be complete. We recommend contacting the local school district to confirm school assignments for this home.

Get pre-qualified for a loan
At Zillow Home Loans, we can pre-qualify you in as little as 5 minutes with no impact to your credit score.An equal housing lender. NMLS #10287.
