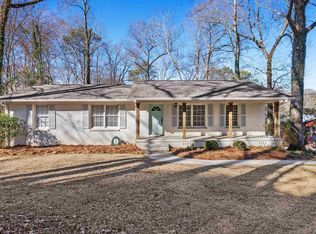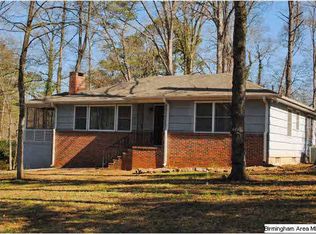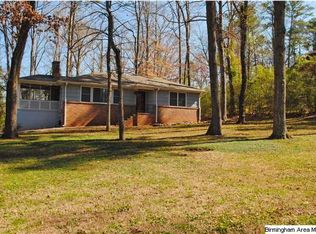Beautiful home on a corner lot right in the heart of Vestavia Hills! Custom built in 2007, this one owner home has so many extras not commonly found in Vestavia- including a main level garage and a basement garage. The main level also features a 2 story foyer, hardwood floors, butlers pantry/wet bar, large family room with fireplace, and a chefs kitchen to dream about! Just off the family room is a covered deck with fireplace for entertaining. Main level master suite with private balcony, a large walk-in closet, travertine floors in the bathroom, separate vanities and a soaking tub. Upstairs has 3 bedrooms and 2 more bonus rooms that could be bedrooms, game rooms or a theater. Downstairs is a fully unfinished basement garage stubbed for plumbing. The home backs up to a quiet neighborhood with a park and a walking trail that leads to the Rocky Ridge business district. Convenient shopping, dining and entertainment. You can even walk to the high school!
This property is off market, which means it's not currently listed for sale or rent on Zillow. This may be different from what's available on other websites or public sources.


