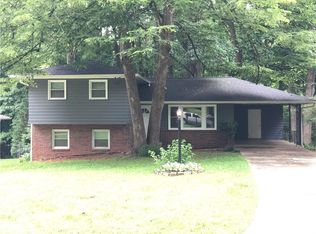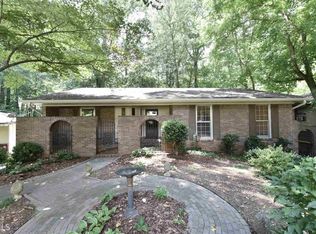Better run to this one! Well kept brick ranch on gorgeous, large lot. Hardwood floors under carpeted area except dining area. 2 finished areas in basement! Wood burning stove & shampoo bowl in basement. Great storage! MULTIPLE OFFERS RECEIVED HIGHEST AND BEST DUE BY 6:30 P.M. SUNDAY, JUNE 30, 2019 Text agent with your email address if you need disclosures; copies are at the property but if you do not have one, we will email it to you
This property is off market, which means it's not currently listed for sale or rent on Zillow. This may be different from what's available on other websites or public sources.

