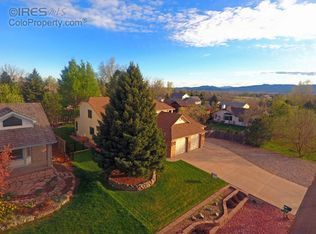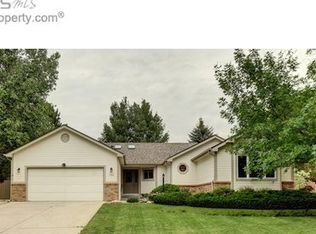Sold for $685,000
$685,000
2428 Ridgecrest Rd, Fort Collins, CO 80524
4beds
2,540sqft
Single Family Residence
Built in 1987
0.29 Acres Lot
$682,000 Zestimate®
$270/sqft
$3,412 Estimated rent
Home value
$682,000
$648,000 - $716,000
$3,412/mo
Zestimate® history
Loading...
Owner options
Explore your selling options
What's special
Discover comfort, space, and flexibility in this well-maintained four-level home nestled in a quiet, established neighborhood. With four bedrooms, four bathrooms, and abundant storage throughout, this home is designed to meet a variety of lifestyle needs. Step into the large, vaulted living areas filled with natural light, and enjoy the warmth of a classic wood-burning fireplace. The expansive kitchen offers plenty of room for cooking, hosting, and gathering. Upstairs, the primary suite features a private en-suite bath and a spacious dressing area for added privacy and convenience. Outside, a fully fenced backyard awaits-perfect for entertaining, relaxing, or creating your garden retreat. The oversized lot provides space to roam, play, and grow. With all appliances included and small, self managed HOA, this home offers comfort and freedom in a mature neighborhood setting.
Zillow last checked: 8 hours ago
Listing updated: October 29, 2025 at 04:30pm
Listed by:
Lori Weeks 9704439800,
RE/MAX Advanced Inc.
Bought with:
Catherine Rogers, 40033220
C3 Real Estate Solutions, LLC
Source: IRES,MLS#: 1033492
Facts & features
Interior
Bedrooms & bathrooms
- Bedrooms: 4
- Bathrooms: 4
- Full bathrooms: 2
- 3/4 bathrooms: 1
- 1/2 bathrooms: 1
- Main level bathrooms: 1
Primary bedroom
- Description: Carpet
- Features: Full Primary Bath, Tub+Shower Primary
- Level: Upper
- Area: 165 Square Feet
- Dimensions: 11 x 15
Bedroom 2
- Description: Carpet
- Level: Lower
- Area: 170 Square Feet
- Dimensions: 10 x 17
Bedroom 3
- Description: Carpet
- Level: Lower
- Area: 90 Square Feet
- Dimensions: 10 x 9
Bedroom 4
- Description: Laminate
- Level: Basement
- Area: 156 Square Feet
- Dimensions: 12 x 13
Dining room
- Description: Wood
- Level: Main
- Area: 108 Square Feet
- Dimensions: 12 x 9
Family room
- Description: Laminate
- Level: Basement
- Area: 375 Square Feet
- Dimensions: 15 x 25
Kitchen
- Description: Linoleum
- Level: Main
- Area: 204 Square Feet
- Dimensions: 12 x 17
Laundry
- Description: Laminate
- Level: Basement
- Area: 90 Square Feet
- Dimensions: 9 x 10
Living room
- Description: Wood
- Level: Main
- Area: 288 Square Feet
- Dimensions: 16 x 18
Study
- Description: Carpet
- Level: Upper
- Area: 80 Square Feet
- Dimensions: 8 x 10
Heating
- Forced Air
Cooling
- Ceiling Fan(s)
Appliances
- Included: Electric Range, Dishwasher, Refrigerator, Washer, Dryer, Microwave
- Laundry: Washer/Dryer Hookup
Features
- Eat-in Kitchen, Separate Dining Room, Cathedral Ceiling(s), Open Floorplan, Pantry, Natural Woodwork
- Flooring: Wood
- Windows: Skylight(s), Window Coverings, Wood Frames, Bay or Bow Window
- Basement: Full,Partially Finished,Retrofit for Radon
- Has fireplace: Yes
- Fireplace features: Living Room
Interior area
- Total structure area: 2,540
- Total interior livable area: 2,540 sqft
- Finished area above ground: 1,756
- Finished area below ground: 784
Property
Parking
- Total spaces: 2
- Parking features: Garage Door Opener
- Attached garage spaces: 2
- Details: Attached
Features
- Levels: Tri-Level,Four
- Stories: 4
- Patio & porch: Deck
- Exterior features: Sprinkler System
- Fencing: Fenced,Wood
- Has view: Yes
- View description: Mountain(s)
Lot
- Size: 0.29 Acres
- Features: Deciduous Trees, Sloped, Paved
Details
- Parcel number: R0674931
- Zoning: UR1
- Special conditions: Private Owner
Construction
Type & style
- Home type: SingleFamily
- Architectural style: Contemporary
- Property subtype: Single Family Residence
Materials
- Frame, Wood Siding
- Roof: Composition
Condition
- New construction: No
- Year built: 1987
Utilities & green energy
- Electric: Xcel Energy
- Gas: Xcel Energy
- Sewer: Public Sewer
- Water: District
- Utilities for property: Natural Gas Available, Electricity Available, Cable Available
Green energy
- Energy efficient items: Windows
Community & neighborhood
Security
- Security features: Fire Alarm
Location
- Region: Fort Collins
- Subdivision: Dellwood Heights
HOA & financial
HOA
- Has HOA: Yes
- HOA fee: $220 annually
- Association name: Dellwood Heights HOA
Other
Other facts
- Listing terms: Cash,Conventional,FHA,VA Loan
- Road surface type: Asphalt
Price history
| Date | Event | Price |
|---|---|---|
| 6/10/2025 | Sold | $685,000-1.4%$270/sqft |
Source: | ||
| 5/18/2025 | Pending sale | $695,000$274/sqft |
Source: | ||
| 5/9/2025 | Listed for sale | $695,000+321.2%$274/sqft |
Source: | ||
| 4/5/2023 | Listing removed | -- |
Source: Zillow Rentals Report a problem | ||
| 3/2/2023 | Listed for rent | $2,500+13.6%$1/sqft |
Source: Zillow Rentals Report a problem | ||
Public tax history
| Year | Property taxes | Tax assessment |
|---|---|---|
| 2024 | $3,480 +13.3% | $41,285 -1% |
| 2023 | $3,071 -0.9% | $41,686 +29.6% |
| 2022 | $3,098 +16.3% | $32,172 -2.8% |
Find assessor info on the county website
Neighborhood: Long Pond
Nearby schools
GreatSchools rating
- 9/10Tavelli Elementary SchoolGrades: PK-5Distance: 0.6 mi
- 7/10Cache La Poudre Middle SchoolGrades: 6-8Distance: 4.2 mi
- 7/10Poudre High SchoolGrades: 9-12Distance: 4 mi
Schools provided by the listing agent
- Elementary: Tavelli
- Middle: Cache La Poudre
- High: Poudre
Source: IRES. This data may not be complete. We recommend contacting the local school district to confirm school assignments for this home.
Get a cash offer in 3 minutes
Find out how much your home could sell for in as little as 3 minutes with a no-obligation cash offer.
Estimated market value$682,000
Get a cash offer in 3 minutes
Find out how much your home could sell for in as little as 3 minutes with a no-obligation cash offer.
Estimated market value
$682,000

