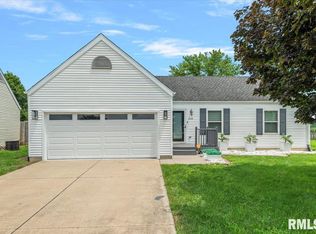Sold for $163,000 on 11/17/25
$163,000
2428 Normal Dr, Springfield, IL 62707
3beds
1,671sqft
Single Family Residence, Residential
Built in 1995
-- sqft lot
$164,000 Zestimate®
$98/sqft
$1,834 Estimated rent
Home value
$164,000
$156,000 - $172,000
$1,834/mo
Zestimate® history
Loading...
Owner options
Explore your selling options
What's special
Hurry to see this 3 bed (possible 4th - no egress) 2 bath home in popular Irisdale Subdivision! Springfield address/Riverton Schools! Updates galore!! Open floor plan is great for entertaining friends and family. Newer (2020) laminate flooring in LR, kitchen and dining area. Kitchen was completely gutted in 2016 with new cabinetry, granite countertops, backsplash, large sink, and new faucet. Dishwasher 2021. Three generous sized bedrooms on main floor with ample closet space. Updated bath! In the finished basement you will find 4th bedroom (no egress window) or could be perfect rec room. Full bathroom has walk-in shower and large jetted tub. Great storage space!! Two car attached garage with replaced overhead door 2019, new opener 2024. Privacy fenced backyard with patio and shed that stays! Other items to brag about: roof 2018, windows 2018, front door 2018, sludge pump 2023, sump pump 2023. Close to Springfield, Riverton, highway access, shopping.
Zillow last checked: 8 hours ago
Listing updated: November 19, 2025 at 12:01pm
Listed by:
Kelly Stotlar Pref:217-416-0848,
The Real Estate Group, Inc.
Bought with:
Carie Cycholl, 475177501
Keller Williams Capital
Source: RMLS Alliance,MLS#: CA1039489 Originating MLS: Capital Area Association of Realtors
Originating MLS: Capital Area Association of Realtors

Facts & features
Interior
Bedrooms & bathrooms
- Bedrooms: 3
- Bathrooms: 2
- Full bathrooms: 2
Bedroom 1
- Level: Main
- Dimensions: 12ft 0in x 12ft 6in
Bedroom 2
- Level: Main
- Dimensions: 8ft 8in x 9ft 8in
Bedroom 3
- Level: Main
- Dimensions: 8ft 8in x 9ft 2in
Other
- Level: Main
- Dimensions: 11ft 8in x 11ft 11in
Other
- Area: 621
Additional room
- Description: Possible 4th BR or Bonus
- Level: Basement
- Dimensions: 14ft 7in x 12ft 8in
Kitchen
- Level: Main
- Dimensions: 9ft 7in x 8ft 8in
Laundry
- Level: Basement
- Dimensions: 24ft 2in x 13ft 2in
Living room
- Level: Main
- Dimensions: 17ft 3in x 13ft 9in
Main level
- Area: 1050
Recreation room
- Level: Basement
- Dimensions: 16ft 7in x 9ft 8in
Heating
- Forced Air
Cooling
- Central Air
Appliances
- Included: Dishwasher, Dryer, Microwave, Range, Refrigerator, Washer
Features
- Ceiling Fan(s), Solid Surface Counter
- Windows: Replacement Windows
- Basement: Full,Partially Finished
Interior area
- Total structure area: 1,050
- Total interior livable area: 1,671 sqft
Property
Parking
- Total spaces: 2
- Parking features: Attached
- Attached garage spaces: 2
Features
- Patio & porch: Patio
- Spa features: Bath
Lot
- Dimensions: 140 x 43 x 25 x 27
- Features: Cul-De-Sac, Level
Details
- Parcel number: 1517.0322016
- Other equipment: Radon Mitigation System
Construction
Type & style
- Home type: SingleFamily
- Architectural style: Ranch
- Property subtype: Single Family Residence, Residential
Materials
- Vinyl Siding
- Foundation: Concrete Perimeter
- Roof: Shingle
Condition
- New construction: No
- Year built: 1995
Utilities & green energy
- Sewer: Public Sewer
- Water: Public
Community & neighborhood
Location
- Region: Springfield
- Subdivision: Irisdale
HOA & financial
HOA
- Has HOA: Yes
- HOA fee: $85 annually
- Services included: Maintenance Grounds
Other
Other facts
- Road surface type: Paved
Price history
| Date | Event | Price |
|---|---|---|
| 11/17/2025 | Sold | $163,000+1.9%$98/sqft |
Source: | ||
| 9/28/2025 | Pending sale | $159,900$96/sqft |
Source: | ||
| 9/26/2025 | Listed for sale | $159,900+36.7%$96/sqft |
Source: | ||
| 3/23/2015 | Sold | $117,000-2.4%$70/sqft |
Source: | ||
| 10/21/2014 | Price change | $119,900-4%$72/sqft |
Source: The Real Estate Group #144240 Report a problem | ||
Public tax history
| Year | Property taxes | Tax assessment |
|---|---|---|
| 2024 | $2,891 +9.7% | $46,863 +9.5% |
| 2023 | $2,635 +1% | $42,805 +6.3% |
| 2022 | $2,609 +3.2% | $40,283 +3.9% |
Find assessor info on the county website
Neighborhood: Irisdale
Nearby schools
GreatSchools rating
- 4/10Riverton Elementary SchoolGrades: PK-4Distance: 1.9 mi
- 7/10Riverton Middle SchoolGrades: 5-8Distance: 2.3 mi
- 4/10Riverton High SchoolGrades: 9-12Distance: 1.8 mi

Get pre-qualified for a loan
At Zillow Home Loans, we can pre-qualify you in as little as 5 minutes with no impact to your credit score.An equal housing lender. NMLS #10287.
