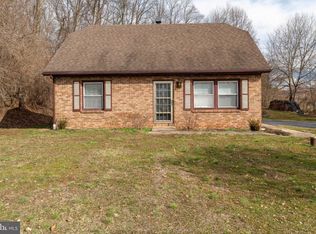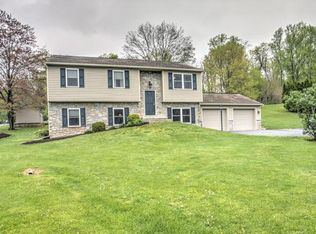Sold for $236,000 on 09/15/25
$236,000
2428 N Penryn Rd, Manheim, PA 17545
3beds
1,050sqft
Manufactured Home
Built in 1989
0.92 Acres Lot
$219,800 Zestimate®
$225/sqft
$1,435 Estimated rent
Home value
$219,800
$209,000 - $231,000
$1,435/mo
Zestimate® history
Loading...
Owner options
Explore your selling options
What's special
Very nice mobile home on permanent foundation. Updates in 2020 include new Kitchen, updated bathroom, new paint and flooring. This home is ready to move in. Very good condition and great location. 2 lots for one money. 0.91 acres according to the deed. Farmland view. Across the road is the Speedwell Forge County park containing 415 acres to enjoy. Speedwell Forge lake is 3.2 miles away providing boating and fishing opportunities. State Game Lands 156 is 1.7 miles away and contains 5,899 Acres to explore. This is a rare opportunity to buy affordable housing in rural setting.
Zillow last checked: 8 hours ago
Listing updated: September 16, 2025 at 01:52am
Listed by:
Stuart Hess 717-575-5955,
Kingsway Realty - Ephrata
Bought with:
Bob Swayne Jr, SB065354
Bob Swayne Real Estate
Source: Bright MLS,MLS#: PALA2073438
Facts & features
Interior
Bedrooms & bathrooms
- Bedrooms: 3
- Bathrooms: 1
- Full bathrooms: 1
- Main level bathrooms: 1
- Main level bedrooms: 3
Bedroom 1
- Level: Main
- Area: 156 Square Feet
- Dimensions: 13 x 12
Bedroom 2
- Level: Main
- Area: 70 Square Feet
- Dimensions: 10 x 7
Bedroom 3
- Level: Main
- Area: 63 Square Feet
- Dimensions: 9 x 7
Kitchen
- Level: Main
- Area: 156 Square Feet
- Dimensions: 13 x 12
Living room
- Level: Main
- Area: 180 Square Feet
- Dimensions: 15 x 12
Heating
- Baseboard, Heat Pump, Electric
Cooling
- Central Air, Ceiling Fan(s), Electric
Appliances
- Included: Exhaust Fan, Oven/Range - Electric, Range Hood, Water Heater, Water Treat System, Electric Water Heater
- Laundry: Hookup, Main Level, Washer/Dryer Hookups Only
Features
- Bathroom - Tub Shower, Ceiling Fan(s), Entry Level Bedroom, Floor Plan - Traditional, Eat-in Kitchen, Walk-In Closet(s), Vaulted Ceiling(s)
- Flooring: Carpet, Luxury Vinyl
- Doors: Insulated
- Windows: Double Hung, Double Pane Windows, Replacement, Vinyl Clad
- Has basement: No
- Has fireplace: No
Interior area
- Total structure area: 1,050
- Total interior livable area: 1,050 sqft
- Finished area above ground: 1,050
- Finished area below ground: 0
Property
Parking
- Total spaces: 4
- Parking features: Asphalt, Off Street, Driveway
- Uncovered spaces: 4
Accessibility
- Accessibility features: None
Features
- Levels: One
- Stories: 1
- Patio & porch: Deck
- Pool features: None
Lot
- Size: 0.92 Acres
- Features: Additional Lot(s), Backs to Trees, Level, Rural, Sloped
Details
- Additional structures: Above Grade, Below Grade
- Parcel number: 5008429900000 / 2408966400000
- Zoning: SR SUBURBAN
- Special conditions: Standard
Construction
Type & style
- Home type: MobileManufactured
- Property subtype: Manufactured Home
Materials
- Vinyl Siding
- Foundation: Block, Crawl Space
- Roof: Architectural Shingle
Condition
- Very Good
- New construction: No
- Year built: 1989
Utilities & green energy
- Electric: 200+ Amp Service
- Sewer: On Site Septic, Pressure Dose, Septic Pump
- Water: Well
- Utilities for property: Cable Available, Electricity Available, Phone Available
Community & neighborhood
Security
- Security features: Smoke Detector(s)
Location
- Region: Manheim
- Subdivision: Penn Twp
- Municipality: PENN TWP
Other
Other facts
- Listing agreement: Exclusive Right To Sell
- Listing terms: Cash,Conventional
- Ownership: Fee Simple
- Road surface type: Black Top
Price history
| Date | Event | Price |
|---|---|---|
| 9/15/2025 | Sold | $236,000+7.5%$225/sqft |
Source: | ||
| 7/30/2025 | Pending sale | $219,500$209/sqft |
Source: | ||
| 7/24/2025 | Listed for sale | $219,500$209/sqft |
Source: | ||
Public tax history
| Year | Property taxes | Tax assessment |
|---|---|---|
| 2025 | $1,794 +3.5% | $85,000 |
| 2024 | $1,733 +2.2% | $85,000 |
| 2023 | $1,696 +2.6% | $85,000 |
Find assessor info on the county website
Neighborhood: 17545
Nearby schools
GreatSchools rating
- 6/10Doe Run Elementary SchoolGrades: K-4Distance: 3.9 mi
- 6/10Manheim Central Middle SchoolGrades: 5-8Distance: 4.1 mi
- 7/10Manheim Central Senior High SchoolGrades: 9-12Distance: 4.5 mi
Schools provided by the listing agent
- District: Manheim Central
Source: Bright MLS. This data may not be complete. We recommend contacting the local school district to confirm school assignments for this home.

