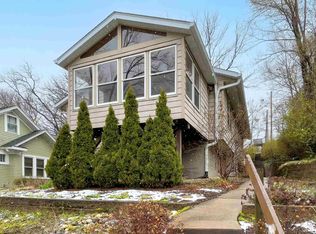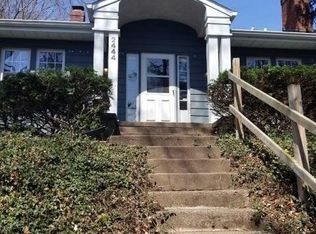Close to Village Of E Dav, Duck Creek GC, River Trails, & overlooks Bix Route this Ranch has CHARM & CHARACTER! Home features arched doorway leading to Great Rm w/ brick fireplace & built-ins. GLEAMING hardwd flrs thru GR, Formal Dining, & BRs. BRIGHT & CHEERY 4 Seasons Sunrm w/ flr to ceiling windows great for enjoying a good book! Formal Dining radiates an abundance of natural light thru the skylight & sliding door leads to LARGE deck w/ roller awning perfect for cheering on the Bix runners! REMODELED Kitchen w/ NEWER Fridge & Dishwasher (2017), & Pantry/Storage. SPACIOUS Master Suite addt has soaring, knotty pine ceiling w/ exposed beams. Spiral staircase leads to loft perfect for Office or Craft Rm. Full Master Bath w/ ROOMY walk-in closet. 2 additional BRs on main. WATERPROOFED & warranted dry bsmt system installed in 2017. NEW front retaining wall & landscape (2017). Private fenced yard w/ 2 car gar & shed. Extra parking between shed & gar. Addt access to home from alley off E St
This property is off market, which means it's not currently listed for sale or rent on Zillow. This may be different from what's available on other websites or public sources.


