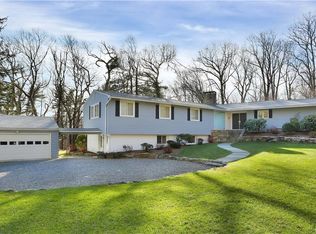A serene haven nestled next to conservation land, this renovated ranch-style estate offers charm and seclusion in a 5 bedroom, 2.5 bath house filled with casement windows and skylights that invite natural light and outdoor vistas throughout its expansive and open floor plan. For barefoot living enthusiasts, most shared spaces feature heated floors. A brand-new Carrier Infinity heat pump with high-efficiency propane furnace provides total climate control across seven independent zones for the ultimate in heating and cooling comfort. For peace of mind, a 24kw Generac automatic whole-house generator (supplied by a 500-gallon underground propane tank) was installed in 2023. Well water (and a whole-house filter) and ample on-site storage further adds to the practicality of this exceptional residence. A meandering bluestone pathway connects the private circular driveway and two-car detached garage to the main house. Upon crossing the threshold, a welcoming foyer unveils a pragmatic open floor plan. The eat-in kitchen (with induction range cooktop and countertop bar for four) features outdoor views and double French doors leading to the extensive back deck, setting the stage for easy entertaining and grilling. The living room, with wood-beamed vaulted ceiling, heated wood floors, and giant stone fireplace, transitions seamlessly to a generously sized dining room with outdoor views through its wrap-around windows. Off the living room, a glass door leads to a versatile flex room with its own heating/cooling zone. Ideal for use as an office, gym, or family room, this space boasts heated wood floors, vaulted ceiling, skylights, and a French door that leads to the deck and yard. Continuing beyond this space, the spacious and private primary bedroom offers panoramic views of the yard, rock garden, and conservation land. With a sliding door that leads to a stone patio and yard, it has ample space for a sitting area, library, office, or workout equipment. Adjoining the bedroom are a bathroom with a glass shower and heated tile floor, and a walk-in closet. At the other end of the home, three additional bedrooms plus a guest room with deck walk-out all offer hardwood floors and their own heat/cool zone. The four rooms share a full bath with double sinks, glass shower, heated tile floor, and separate toilet area. Please remove shoes before entering home.
This property is off market, which means it's not currently listed for sale or rent on Zillow. This may be different from what's available on other websites or public sources.
