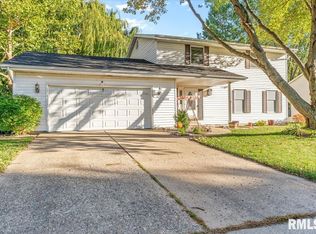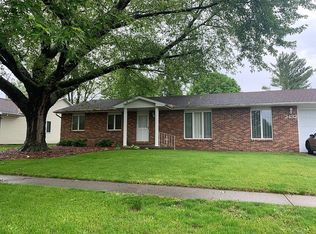So much to love about this home. Beautiful and updated ranch style home in the desirable Westchester subdivision. 3 bedrooms, 2 full baths and tons of updates. All new dark and modern Pergo flooring in Living room, dining room, family room and 4 season room and new carpeting in bedrooms and basement. Kitchen and both baths have new 18 x 18 inch porcelain tile. All new kitchen appliances in black stainless steel stay also. New furnace in '17, new overhead garage door in '19, the interior was all freshly painted too. Enjoy the fireplace in the family room this winter. Huge custom built deck for entertaining. This is a great west side location that is blocks away from shopping centers and the mall. Beautiful Lindbergh Park is right across the street. This is a must see home! Square footage deemed accurate but not warranted.
This property is off market, which means it's not currently listed for sale or rent on Zillow. This may be different from what's available on other websites or public sources.


