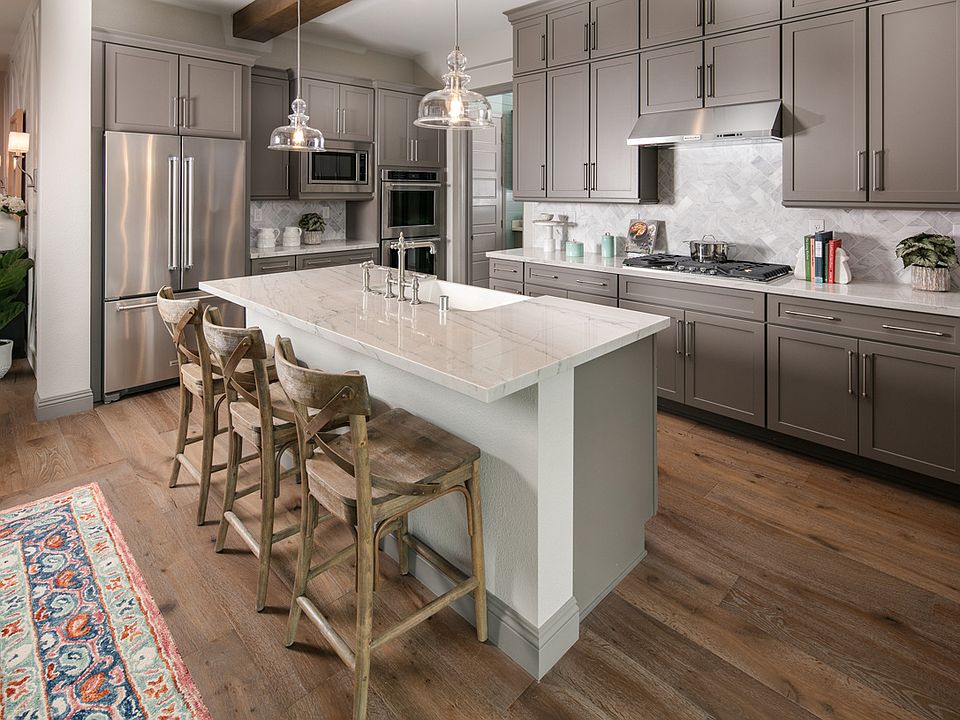Modern luxury meets elegant design in this stunning quick move-in home. Overlooking the great room and accompanied by a casual dining area, the gorgeous kitchen is the perfect environment for entertaining guests with wraparound counter space and a sprawling central island. Add to this with kitchen cabinets adjoining the ceiling for extra storage space in a modern finish cabinet in Morel color stain. The kitchen island also has ample extra cabinet storage and a lovely neutral quartz countertop. The kitchen boasts a large walk in pantry and JennAir appliances. The casual dining area is the centerpiece of the first floor, with connectivity to the kitchen and beautiful views of the side outdoor covered courtyard. Enjoy all this Active Adult community has to offer. Don't miss this opportunity call today to schedule an appointment! Disclaimer: Photos are images only and should not be relied upon to confirm applicable features.
New construction
$819,995
2428 Kates Bridge Dr, Reno, NV 89521
2beds
1,965sqft
Single Family Residence
Built in 2025
-- sqft lot
$810,600 Zestimate®
$417/sqft
$-- HOA
Under construction (available July 2025)
Currently being built and ready to move in soon. Reserve today by contacting the builder.
What's special
Modern finish cabinetExtra storage spaceSide outdoor covered courtyardGorgeous kitchenLarge walk in pantryCasual dining areaSprawling central island
This home is based on the Quincy plan.
- 32 days
- on Zillow |
- 119 |
- 5 |
Zillow last checked: June 21, 2025 at 06:00am
Listing updated: June 21, 2025 at 06:00am
Listed by:
Toll Brothers
Source: Toll Brothers Inc.
Travel times
Facts & features
Interior
Bedrooms & bathrooms
- Bedrooms: 2
- Bathrooms: 2
- Full bathrooms: 2
Interior area
- Total interior livable area: 1,965 sqft
Video & virtual tour
Property
Parking
- Total spaces: 2
- Parking features: Garage
- Garage spaces: 2
Features
- Levels: 1.0
- Stories: 1
Construction
Type & style
- Home type: SingleFamily
- Property subtype: Single Family Residence
Condition
- New Construction,Under Construction
- New construction: Yes
- Year built: 2025
Details
- Builder name: Toll Brothers
Community & HOA
Community
- Senior community: Yes
- Subdivision: Regency at Caramella Ranch - Claymont Collection
Location
- Region: Reno
Financial & listing details
- Price per square foot: $417/sqft
- Date on market: 5/20/2025
About the community
Clubhouse
Enjoy a low-maintenance lifestyle with resort-style amenities at Regency at Caramella Ranch. Ranging from 1,673-1,965 square feet, the Claymont Collection offers three stunning home designs for the perfect combination of comfort and space. From an onsite lifestyle director to breathtaking mountain and cityscape views set within the Caramella Ranch master-planned community, this Active Adult 55+, staff-gated community offers the best of everything. Home price does not include any home site premium.
Source: Toll Brothers Inc.

