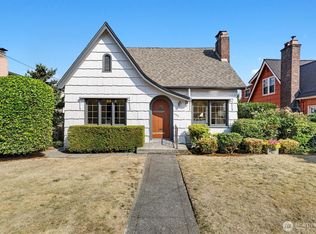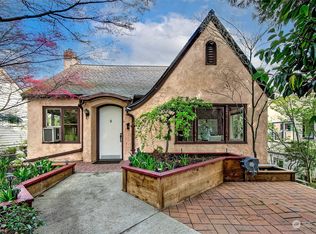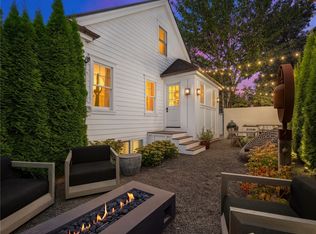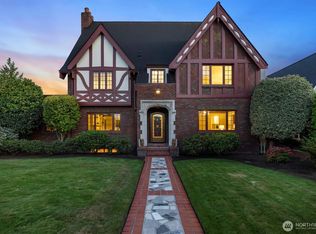Sold
Listed by:
Taylor Wolcott,
CENTURY 21 North Homes Realty
Bought with: Real Broker LLC
$1,250,000
2428 E Roanoke Street, Seattle, WA 98112
5beds
2,860sqft
Single Family Residence
Built in 1926
3,998.81 Square Feet Lot
$1,240,700 Zestimate®
$437/sqft
$6,501 Estimated rent
Home value
$1,240,700
$1.14M - $1.34M
$6,501/mo
Zestimate® history
Loading...
Owner options
Explore your selling options
What's special
NEW PRICE** on fully remodeled Tudor home bringing old charm into the modern area.Seller added just the right updates to help make this your next home in Seattle.This rare 5bd,3150sf home has something for even the pickest buyers.It has 2 beds on main level w/great room open to modern kitchen w/quartz counters,ss appliances,under mount sink,dining room & butlers panty w/wine drinks fridge.The primary bedroom has its own sitting room & stylish 4 piece bathrooom.There are 3 min splits for heat & cool temps throughout home.The lower level offers 2bds/bonus rm & wet bar possible kitchen w/outside access.It has newly landscaped yard coverd decks,fencing & extra parking in back of home.POSSIBLE LEASE TO OWN/OWNER FINANCING W/LENDER.MUST SEE.
Zillow last checked: 8 hours ago
Listing updated: July 24, 2025 at 04:03am
Listed by:
Taylor Wolcott,
CENTURY 21 North Homes Realty
Bought with:
Nicole Dankworth, 136860
Real Broker LLC
Source: NWMLS,MLS#: 2316160
Facts & features
Interior
Bedrooms & bathrooms
- Bedrooms: 5
- Bathrooms: 3
- Full bathrooms: 3
- Main level bathrooms: 1
- Main level bedrooms: 2
Bedroom
- Level: Lower
Bedroom
- Level: Lower
Bedroom
- Level: Main
Bedroom
- Level: Main
Bathroom full
- Level: Main
Bathroom full
- Level: Lower
Bonus room
- Level: Lower
Dining room
- Level: Main
Entry hall
- Level: Main
Entry hall
- Level: Lower
Great room
- Level: Main
Kitchen with eating space
- Level: Main
Utility room
- Level: Lower
Heating
- Ductless, Wall Unit(s), Electric
Cooling
- Ductless
Appliances
- Included: Dishwasher(s), Disposal, Refrigerator(s), Stove(s)/Range(s), Garbage Disposal, Water Heater: Electric, Water Heater Location: garage
Features
- Bath Off Primary, Dining Room
- Flooring: Vinyl Plank, Carpet
- Doors: French Doors
- Windows: Double Pane/Storm Window
- Basement: Finished
- Has fireplace: No
Interior area
- Total structure area: 2,860
- Total interior livable area: 2,860 sqft
Property
Parking
- Total spaces: 1
- Parking features: Driveway, Attached Garage, Off Street
- Attached garage spaces: 1
Features
- Levels: One
- Stories: 1
- Entry location: Lower,Main
- Patio & porch: Second Kitchen, Bath Off Primary, Double Pane/Storm Window, Dining Room, French Doors, Walk-In Closet(s), Water Heater, Wine/Beverage Refrigerator
- Has view: Yes
- View description: Territorial
Lot
- Size: 3,998 sqft
- Features: Curbs, Open Lot, Paved, Sidewalk, Cable TV, Deck, Fenced-Partially, Gated Entry, Patio
- Topography: Level,Partial Slope
- Residential vegetation: Garden Space
Details
- Parcel number: 2804100120
- Zoning description: Jurisdiction: City
- Special conditions: Standard
Construction
Type & style
- Home type: SingleFamily
- Architectural style: Tudor
- Property subtype: Single Family Residence
Materials
- Cement/Concrete, Wood Products
- Foundation: Poured Concrete
- Roof: Composition
Condition
- Year built: 1926
- Major remodel year: 2024
Utilities & green energy
- Electric: Company: Seattle City light
- Sewer: Sewer Connected, Company: SPD
- Water: Public, Company: SPD
Community & neighborhood
Location
- Region: Seattle
- Subdivision: Montlake
Other
Other facts
- Listing terms: Cash Out,Conventional,FHA,VA Loan
- Cumulative days on market: 151 days
Price history
| Date | Event | Price |
|---|---|---|
| 6/23/2025 | Sold | $1,250,000-5.7%$437/sqft |
Source: | ||
| 5/14/2025 | Pending sale | $1,325,000$463/sqft |
Source: | ||
| 4/20/2025 | Listed for sale | $1,325,000$463/sqft |
Source: | ||
| 4/16/2025 | Pending sale | $1,325,000$463/sqft |
Source: | ||
| 4/14/2025 | Price change | $1,325,000-5.3%$463/sqft |
Source: | ||
Public tax history
| Year | Property taxes | Tax assessment |
|---|---|---|
| 2024 | $10,880 +7.4% | $1,119,000 +5.7% |
| 2023 | $10,130 +1.6% | $1,059,000 -9.1% |
| 2022 | $9,970 +6.8% | $1,165,000 +16.2% |
Find assessor info on the county website
Neighborhood: Montlake
Nearby schools
GreatSchools rating
- 9/10Montlake Elementary SchoolGrades: K-5Distance: 0.3 mi
- 7/10Edmonds S. Meany Middle SchoolGrades: 6-8Distance: 1.5 mi
- 8/10Garfield High SchoolGrades: 9-12Distance: 2.6 mi

Get pre-qualified for a loan
At Zillow Home Loans, we can pre-qualify you in as little as 5 minutes with no impact to your credit score.An equal housing lender. NMLS #10287.
Sell for more on Zillow
Get a free Zillow Showcase℠ listing and you could sell for .
$1,240,700
2% more+ $24,814
With Zillow Showcase(estimated)
$1,265,514


