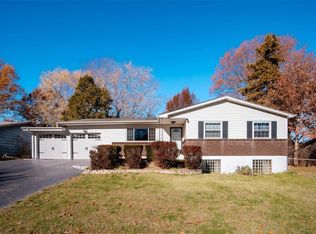Closed
Listing Provided by:
Lisa Schauwecker 314-398-4499,
Berkshire Hathaway HomeServices Select Properties
Bought with: New Millennium Realty, Inc
Price Unknown
2428 Donna Dr, High Ridge, MO 63049
4beds
1,544sqft
Single Family Residence
Built in 1978
0.31 Acres Lot
$271,200 Zestimate®
$--/sqft
$2,498 Estimated rent
Home value
$271,200
$258,000 - $285,000
$2,498/mo
Zestimate® history
Loading...
Owner options
Explore your selling options
What's special
Look no further! Welcome home to Donna Drive. This beautiful, well maintained 4-bedroom 2.5 bath split foyer home is move in ready, w/ a 1 car garage on a large lot that is waiting for you. Upon entering, step into the foyer where you enter the main level to the living room/dining room combo, boasting hardwood floors. Make your way to the 1-year old sliding glass door, where you’ll step out to the impressive large deck. You’ll love the big backyard that will be great for entertaining guests. The kitchen has ceramic tile floors and stainless-steel appliances. Take a stroll down the hallway also with hard wood floors and find a full bath and 2 carpeted bedrooms. The en-suite Master Bedroom has hard wood floors and a full bath. The lower level features newer windows, a ½ bath and a 20x12 bedroom with new wood vinyl flooring. There's a 5th room that could be used for recreation or sleeping, plus another room for storage. Furnace and AC installed Nov 2019.
Zillow last checked: 8 hours ago
Listing updated: April 28, 2025 at 05:22pm
Listing Provided by:
Lisa Schauwecker 314-398-4499,
Berkshire Hathaway HomeServices Select Properties
Bought with:
Rob Smith, 2004010880
New Millennium Realty, Inc
Source: MARIS,MLS#: 23017244 Originating MLS: St. Louis Association of REALTORS
Originating MLS: St. Louis Association of REALTORS
Facts & features
Interior
Bedrooms & bathrooms
- Bedrooms: 4
- Bathrooms: 3
- Full bathrooms: 2
- 1/2 bathrooms: 1
- Main level bathrooms: 2
- Main level bedrooms: 3
Primary bedroom
- Features: Floor Covering: Wood, Wall Covering: Some
- Level: Main
- Area: 168
- Dimensions: 14x12
Bedroom
- Features: Floor Covering: Carpeting, Wall Covering: Some
- Level: Main
- Area: 130
- Dimensions: 13x10
Bedroom
- Features: Floor Covering: Carpeting, Wall Covering: Some
- Level: Main
- Area: 99
- Dimensions: 11x9
Bedroom
- Features: Floor Covering: Vinyl
- Level: Lower
- Area: 240
- Dimensions: 20x12
Dining room
- Features: Floor Covering: Wood
- Level: Main
- Area: 120
- Dimensions: 12x10
Kitchen
- Features: Floor Covering: Ceramic Tile, Wall Covering: Some
- Level: Main
- Area: 132
- Dimensions: 12x11
Living room
- Features: Floor Covering: Wood, Wall Covering: Some
- Level: Main
- Area: 225
- Dimensions: 15x15
Recreation room
- Features: Floor Covering: Vinyl, Wall Covering: None
- Level: Lower
- Area: 182
- Dimensions: 14x13
Heating
- Forced Air, Electric
Cooling
- Ceiling Fan(s), Central Air, Electric
Appliances
- Included: Electric Water Heater, Dishwasher, Disposal, Dryer, Microwave, Electric Range, Electric Oven, Washer
Features
- Workshop/Hobby Area, Entrance Foyer, Eat-in Kitchen, Pantry, Dining/Living Room Combo
- Flooring: Carpet, Hardwood
- Doors: Panel Door(s), Sliding Doors
- Windows: Window Treatments, Insulated Windows, Tilt-In Windows
- Basement: Full,Sleeping Area
- Has fireplace: No
- Fireplace features: None, Recreation Room
Interior area
- Total structure area: 1,544
- Total interior livable area: 1,544 sqft
- Finished area above ground: 1,144
Property
Parking
- Total spaces: 1
- Parking features: Attached, Garage
- Attached garage spaces: 1
Features
- Levels: Multi/Split
- Patio & porch: Deck
Lot
- Size: 0.31 Acres
- Dimensions: 53 x 136 x 77 x 156
- Features: Level
Details
- Parcel number: 031.011.04003009
- Special conditions: Standard
Construction
Type & style
- Home type: SingleFamily
- Architectural style: Split Foyer,Traditional
- Property subtype: Single Family Residence
Materials
- Brick Veneer, Vinyl Siding
Condition
- Year built: 1978
Utilities & green energy
- Sewer: Public Sewer
- Water: Public
Community & neighborhood
Location
- Region: High Ridge
- Subdivision: Burian Gardens
HOA & financial
HOA
- HOA fee: $175 annually
Other
Other facts
- Listing terms: Cash,Conventional,FHA,VA Loan
- Ownership: Private
- Road surface type: Concrete
Price history
| Date | Event | Price |
|---|---|---|
| 5/4/2023 | Sold | -- |
Source: | ||
| 4/7/2023 | Pending sale | $240,000$155/sqft |
Source: | ||
Public tax history
| Year | Property taxes | Tax assessment |
|---|---|---|
| 2024 | $1,617 +0.5% | $22,400 |
| 2023 | $1,609 -0.1% | $22,400 |
| 2022 | $1,610 +0.6% | $22,400 |
Find assessor info on the county website
Neighborhood: 63049
Nearby schools
GreatSchools rating
- 7/10High Ridge Elementary SchoolGrades: K-5Distance: 0.8 mi
- 5/10Wood Ridge Middle SchoolGrades: 6-8Distance: 1.2 mi
- 6/10Northwest High SchoolGrades: 9-12Distance: 8.7 mi
Schools provided by the listing agent
- Elementary: Brennan Woods Elem.
- Middle: Wood Ridge Middle School
- High: Northwest High
Source: MARIS. This data may not be complete. We recommend contacting the local school district to confirm school assignments for this home.
Get a cash offer in 3 minutes
Find out how much your home could sell for in as little as 3 minutes with a no-obligation cash offer.
Estimated market value
$271,200
Get a cash offer in 3 minutes
Find out how much your home could sell for in as little as 3 minutes with a no-obligation cash offer.
Estimated market value
$271,200
