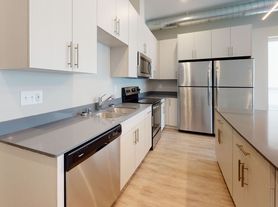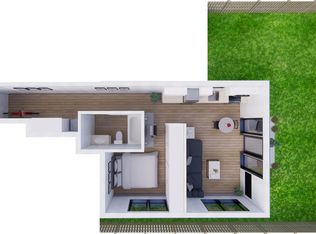Experience the Luxton Floor Plan in Minneapolis. A chic studio layout, offering a thoughtful use of space with a modern design and elegant features. With a range of convenient and high-end amenities such as an in-unit laundry and fitness center, this floor plan promises a dynamic lifestyle. The square footage ensures efficient living in the heart of the city. Contact us today to schedule your tour of this exceptional floor plan.
Apartment for rent
Special offer
$1,439/mo
2428 Delaware St SE #29-696135, Minneapolis, MN 55414
Studio
468sqft
This listing now includes required monthly fees in the total price. Learn more
Apartment
Available Thu Aug 27 2026
Cats, dogs OK
Air conditioner
In unit laundry
Garage parking
What's special
Modern designFitness centerChic studio layoutIn-unit laundryElegant features
- 53 days |
- -- |
- -- |
Zillow last checked: 9 hours ago
Listing updated: December 06, 2025 at 12:15am
Travel times
Looking to buy when your lease ends?
Consider a first-time homebuyer savings account designed to grow your down payment with up to a 6% match & a competitive APY.
Facts & features
Interior
Bedrooms & bathrooms
- Bedrooms: 0
- Bathrooms: 1
- Full bathrooms: 1
Cooling
- Air Conditioner
Appliances
- Included: Dishwasher, Disposal, Dryer, Microwave, Range, Refrigerator, Washer
- Laundry: In Unit
Features
- Elevator, Individual Climate Control, Large Closets, View
- Flooring: Concrete, Linoleum/Vinyl
- Windows: Window Coverings
Interior area
- Total interior livable area: 468 sqft
Property
Parking
- Parking features: Garage, On Street
- Has garage: Yes
- Details: Contact manager
Accessibility
- Accessibility features: Disabled access
Features
- Stories: 6
- Exterior features: 24-Hour Availability, Availability 24 Hours, Bicycle storage, Business Center, Electronic Key Entry, Exterior Type: Student, Farmhouse Sink, Flooring: Concrete, Free Weights, Gourmet Kitchen with Shaker Style Cabinets, Granite Countertops, High-speed Internet Ready, Industrial Finishes, LED Lighting, Low Flow Plumbing Fixtures, Metro Transit Access, Natural Lighting, On-Site Maintenance, On-Site Management, Open Floor Plans, Package Receiving, PetsAllowed, Planned Resident Events, Renovated, Smart Home, Subway Tile Backsplash, USB Outlets, Unique Design Style, View Type: View
Lot
- Features: Near Public Transit
Construction
Type & style
- Home type: Apartment
- Property subtype: Apartment
Condition
- Year built: 2011
Building
Details
- Building name: Solhaus Apartments & Tower
Management
- Pets allowed: Yes
Community & HOA
Community
- Features: Fitness Center, Gated
HOA
- Amenities included: Fitness Center
Location
- Region: Minneapolis
Financial & listing details
- Lease term: 11 Months
Price history
| Date | Event | Price |
|---|---|---|
| 10/14/2025 | Price change | $1,439+2.9%$3/sqft |
Source: Zillow Rentals | ||
| 5/22/2025 | Listed for rent | $1,399$3/sqft |
Source: Zillow Rentals | ||
| 4/22/2025 | Listing removed | $1,399$3/sqft |
Source: Zillow Rentals | ||
| 4/7/2025 | Listed for rent | $1,399$3/sqft |
Source: Zillow Rentals | ||
Neighborhood: Prospect Park
There are 31 available units in this apartment building
- Special offer! One Month Free: Enjoy one month of FREE rent when you move-in by 1/31, with half applied to your first month's rent and half to your last month's rent! Offer valid for select units on Annual 2025 lease terms only. Please see a Leasing Consultant for details and restrictions.Expires January 31, 2026
- Waived App & Admin Fees: Enjoy waived app & admin fees when you make Solhaus your new home! Please see a Leasing Consultant for details and restrictions.Expires December 31, 2025

