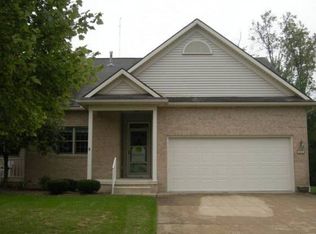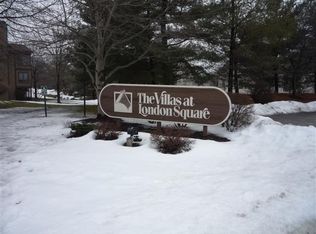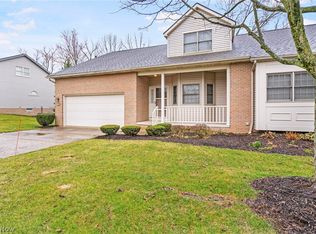Sold for $280,500 on 04/10/24
$280,500
2428 Charing Cross Rd NW, Canton, OH 44708
2beds
2,482sqft
Condominium
Built in 1997
-- sqft lot
$301,000 Zestimate®
$113/sqft
$2,079 Estimated rent
Home value
$301,000
$286,000 - $316,000
$2,079/mo
Zestimate® history
Loading...
Owner options
Explore your selling options
What's special
Nestled amidst a serene wooded backdrop, this condo beckons its occupants with an array of captivating features. Step inside the welcoming foyer that leads to a cozy eat-in kitchen, where gleaming stainless steel appliances, illuminating cabinet lighting, and a charming kitchen table by the window create a delightful haven perfect for quick bites. An open passthrough seamlessly connects the kitchen to the dining room, facilitating effortless entertaining. The dining room and living room seamlessly blend into an open concept layout, exuding an aura of spaciousness and harmony. In the living room, a vaulted ceiling adds a touch of comfortable luxury, while a cozy gas fireplace and a large window overlooking the private backyard exude warmth and tranquility. From the living room, a passage leads to a warm den, featuring a large window and sliding doors that unveil a serene screened back porch, where you can immerse yourself in the beauty of nature as deer and birds frolic in the surrounding woods. Conveniently situated on the first floor, the laundry room offers added practicality, while the spacious master suite beckons with a walk-in closet and an en-suite bathroom adorned with shower, Jacuzzi tub, and ample cabinet space. Ascend to the second floor to discover a charming loft with a small walk-in closet, full bath, and serene bedroom. The lower level is a haven of possibilities, boasting a spacious recreation room, a bonus room, and an additional room brimming with built-in storage, providing ample space for entertainment, hobbies, or relaxation. This exceptional condo is an oasis of comfort and warm livability, inviting you to embrace a lifestyle of convenience and serenity.
Back on the market at no fault of seller.
Updates: '11 Roof, '13 Appliances, Rec room carpeting & lighting, kitchen & dining room lighting, '14 Security system, basement shelving & 1st flr carpeting, '20 Master suite flooring, '21 a/c, '22 Furnace
Zillow last checked: 8 hours ago
Listing updated: April 15, 2024 at 07:25am
Listing Provided by:
Jenny S Morehart edgehomesteamjenny@gmail.com330-705-7256,
RE/MAX Edge Realty
Bought with:
Sam Shaheen, 2018004509
RE/MAX Crossroads Properties
Source: MLS Now,MLS#: 5010349 Originating MLS: Stark Trumbull Area REALTORS
Originating MLS: Stark Trumbull Area REALTORS
Facts & features
Interior
Bedrooms & bathrooms
- Bedrooms: 2
- Bathrooms: 3
- Full bathrooms: 2
- 1/2 bathrooms: 1
- Main level bathrooms: 2
- Main level bedrooms: 1
Primary bedroom
- Description: Flooring: Luxury Vinyl Tile
- Features: Walk-In Closet(s), Window Treatments
- Level: First
- Dimensions: 15.00 x 13.00
Bedroom
- Description: Flooring: Carpet
- Features: Window Treatments
- Level: Second
- Dimensions: 14 x 12
Bonus room
- Features: Window Treatments
- Level: Basement
- Dimensions: 12 x 12
Den
- Description: Flooring: Carpet
- Features: Window Treatments
- Level: First
- Dimensions: 15 x 12
Dining room
- Description: Flooring: Carpet
- Features: Vaulted Ceiling(s)
- Level: First
- Dimensions: 10.00 x 9.00
Eat in kitchen
- Description: Flooring: Ceramic Tile
- Features: Window Treatments
- Level: First
- Dimensions: 14.00 x 12.00
Laundry
- Description: Flooring: Ceramic Tile
- Level: First
- Dimensions: 6.00 x 6.00
Living room
- Description: Flooring: Carpet
- Features: Fireplace, Vaulted Ceiling(s), Window Treatments
- Level: First
- Dimensions: 16.00 x 12.00
Loft
- Level: Second
- Dimensions: 15 x 13
Other
- Description: Flooring: Carpet
- Features: Window Treatments
- Level: First
- Dimensions: 15.00 x 12.00
Recreation
- Description: Flooring: Carpet
- Features: Window Treatments
- Level: Basement
- Dimensions: 35 x 15
Heating
- Forced Air, Gas
Cooling
- Central Air, Ceiling Fan(s)
Appliances
- Included: Dishwasher, Disposal, Microwave, Range, Refrigerator
- Laundry: Main Level, Laundry Room
Features
- Ceiling Fan(s), Entrance Foyer, Eat-in Kitchen, Vaulted Ceiling(s), Walk-In Closet(s)
- Basement: Full,Partially Finished,Storage Space
- Number of fireplaces: 1
- Fireplace features: Gas, Living Room
Interior area
- Total structure area: 2,482
- Total interior livable area: 2,482 sqft
- Finished area above ground: 1,813
- Finished area below ground: 669
Property
Parking
- Total spaces: 2
- Parking features: Attached, Drain, Electricity, Garage, Garage Door Opener, Paved
- Attached garage spaces: 2
Accessibility
- Accessibility features: None
Features
- Levels: Three Or More,Two
- Stories: 2
- Patio & porch: Screened
- Pool features: None
- Has view: Yes
- View description: Trees/Woods
Lot
- Features: Cul-De-Sac, Dead End, Wooded
Details
- Parcel number: 00172262
Construction
Type & style
- Home type: Condo
- Architectural style: Conventional
- Property subtype: Condominium
- Attached to another structure: Yes
Materials
- Brick, Vinyl Siding
- Roof: Asphalt,Fiberglass,Other
Condition
- Year built: 1997
Utilities & green energy
- Sewer: Public Sewer
- Water: Public
Community & neighborhood
Security
- Security features: Security System
Location
- Region: Canton
- Subdivision: Villas At London Square
HOA & financial
HOA
- Has HOA: Yes
- HOA fee: $415 monthly
- Services included: Association Management, Common Area Maintenance, Insurance, Maintenance Grounds, Maintenance Structure, Reserve Fund, Roof, Snow Removal, Trash
- Association name: Villas At London Square
Price history
| Date | Event | Price |
|---|---|---|
| 4/12/2024 | Pending sale | $279,900-0.2%$113/sqft |
Source: | ||
| 4/10/2024 | Sold | $280,500+0.2%$113/sqft |
Source: | ||
| 3/28/2024 | Contingent | $279,900$113/sqft |
Source: | ||
| 3/25/2024 | Listed for sale | $279,900$113/sqft |
Source: | ||
| 2/27/2024 | Contingent | $279,900$113/sqft |
Source: | ||
Public tax history
| Year | Property taxes | Tax assessment |
|---|---|---|
| 2024 | $3,260 +12% | $91,950 +29% |
| 2023 | $2,911 -0.3% | $71,300 |
| 2022 | $2,921 -0.4% | $71,300 |
Find assessor info on the county website
Neighborhood: 44708
Nearby schools
GreatSchools rating
- 6/10Avondale Elementary SchoolGrades: K-4Distance: 0.6 mi
- 8/10Glenwood Middle SchoolGrades: 5-7Distance: 2.9 mi
- 5/10GlenOak High SchoolGrades: 7-12Distance: 5.1 mi
Schools provided by the listing agent
- District: Plain LSD - 7615
Source: MLS Now. This data may not be complete. We recommend contacting the local school district to confirm school assignments for this home.

Get pre-qualified for a loan
At Zillow Home Loans, we can pre-qualify you in as little as 5 minutes with no impact to your credit score.An equal housing lender. NMLS #10287.
Sell for more on Zillow
Get a free Zillow Showcase℠ listing and you could sell for .
$301,000
2% more+ $6,020
With Zillow Showcase(estimated)
$307,020

