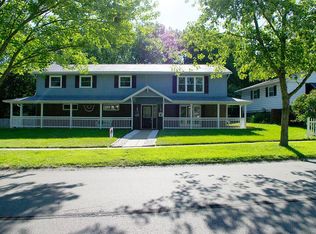Sold for $235,000 on 01/02/24
$235,000
2428 Cahokia Dr, Springfield, IL 62702
3beds
1,837sqft
Single Family Residence, Residential
Built in 1967
10,018.8 Square Feet Lot
$240,500 Zestimate®
$128/sqft
$1,868 Estimated rent
Home value
$240,500
$226,000 - $255,000
$1,868/mo
Zestimate® history
Loading...
Owner options
Explore your selling options
What's special
Great bones in this 3 bed/2bath trilevel home in popular Indian Hills subdivision. This was a great family home for many, many years and with some work it can shine again! Spacious living room opens to dining area and kitchen with newer laminate flooring. Additional family room perfect for entertaining lots of guests. Upstairs you will find three generous-sized bedrooms and full bath. Lower level provides additional family room or rec room, full bath and laundry, and ample storage room. Private backyard with trees behind. Two car detached garage. Preinspected for buyers’ peace of mind and selling as reported. Showings will begin Thursday 2/9 at 10am until 6pm. Offers will be presented to seller as received.
Zillow last checked: 8 hours ago
Listing updated: March 02, 2023 at 12:01pm
Listed by:
Jane Hay Mobl:217-414-1203,
The Real Estate Group, Inc.
Bought with:
Nikki Machin, 475136681
The Real Estate Group, Inc.
Source: RMLS Alliance,MLS#: CA1020453 Originating MLS: Capital Area Association of Realtors
Originating MLS: Capital Area Association of Realtors

Facts & features
Interior
Bedrooms & bathrooms
- Bedrooms: 3
- Bathrooms: 2
- Full bathrooms: 2
Bedroom 1
- Level: Upper
- Dimensions: 13ft 6in x 11ft 0in
Bedroom 2
- Level: Upper
- Dimensions: 9ft 7in x 14ft 6in
Bedroom 3
- Level: Upper
- Dimensions: 10ft 2in x 10ft 8in
Other
- Level: Main
- Dimensions: 10ft 1in x 12ft 3in
Additional room 2
- Description: 2nd Family Room
- Level: Lower
- Dimensions: 18ft 9in x 13ft 5in
Family room
- Level: Main
- Dimensions: 16ft 7in x 14ft 6in
Kitchen
- Level: Main
- Dimensions: 11ft 11in x 11ft 11in
Laundry
- Level: Lower
Living room
- Level: Main
- Dimensions: 22ft 7in x 11ft 8in
Lower level
- Area: 402
Main level
- Area: 826
Upper level
- Area: 609
Heating
- Forced Air
Cooling
- Central Air
Appliances
- Included: Dishwasher, Disposal, Range Hood, Range
Features
- Ceiling Fan(s)
- Windows: Blinds
- Attic: Storage
- Number of fireplaces: 1
- Fireplace features: Family Room, Electric
Interior area
- Total structure area: 1,837
- Total interior livable area: 1,837 sqft
Property
Parking
- Total spaces: 2
- Parking features: Detached
- Garage spaces: 2
Features
- Patio & porch: Enclosed
Lot
- Size: 10,018 sqft
- Dimensions: 133.86 x 75.2
- Features: Level
Details
- Additional structures: Shed(s)
- Parcel number: 14140455002
Construction
Type & style
- Home type: SingleFamily
- Property subtype: Single Family Residence, Residential
Materials
- Frame, Brick
- Foundation: Block
- Roof: Shingle
Condition
- New construction: No
- Year built: 1967
Utilities & green energy
- Sewer: Public Sewer
- Water: Public
- Utilities for property: Cable Available
Community & neighborhood
Location
- Region: Springfield
- Subdivision: None
Other
Other facts
- Road surface type: Paved
Price history
| Date | Event | Price |
|---|---|---|
| 1/2/2024 | Sold | $235,000-2%$128/sqft |
Source: Public Record | ||
| 10/4/2023 | Listed for sale | $239,900+108.6%$131/sqft |
Source: Owner | ||
| 2/28/2023 | Sold | $115,000$63/sqft |
Source: | ||
| 2/10/2023 | Pending sale | $115,000$63/sqft |
Source: | ||
| 2/8/2023 | Listed for sale | $115,000$63/sqft |
Source: | ||
Public tax history
| Year | Property taxes | Tax assessment |
|---|---|---|
| 2024 | $6,220 +140.6% | $74,052 +84% |
| 2023 | $2,585 -29.5% | $40,235 -22.5% |
| 2022 | $3,667 +38.2% | $51,919 +3.9% |
Find assessor info on the county website
Neighborhood: Indian Hills
Nearby schools
GreatSchools rating
- 2/10Fairview Elementary SchoolGrades: K-5Distance: 0.8 mi
- 1/10Washington Middle SchoolGrades: 6-8Distance: 2.6 mi
- 1/10Lanphier High SchoolGrades: 9-12Distance: 1.5 mi

Get pre-qualified for a loan
At Zillow Home Loans, we can pre-qualify you in as little as 5 minutes with no impact to your credit score.An equal housing lender. NMLS #10287.
