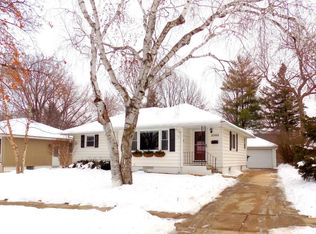Closed
$253,000
2428 17th Ave NW, Rochester, MN 55901
3beds
2,372sqft
Single Family Residence
Built in 1957
7,405.2 Square Feet Lot
$280,500 Zestimate®
$107/sqft
$2,979 Estimated rent
Home value
$280,500
$264,000 - $297,000
$2,979/mo
Zestimate® history
Loading...
Owner options
Explore your selling options
What's special
This charming ranch-style home is in an Elton Hills neighborhood with a real sense of community. Simple, yet meticulous landscaping surrounds the home that has been freshly painted for real curb appeal! Inside the main level features original hardwood flooring and newer carpet throughout. The eat-in, galley kitchen is a lot larger than you’d expect. A dining area joins the kitchen to the living space. All three nice-sized bedrooms are on the main level. The full, lower level has a rec room, utility/laundry room, storage and a couple bonus rooms. This is a great opportunity to own a beautiful home you will enjoy for many years to come!
Zillow last checked: 8 hours ago
Listing updated: November 15, 2024 at 11:26pm
Listed by:
Denel Ihde-Sparks 507-398-5716,
Re/Max Results
Bought with:
Daniel Kingsley
eXp Realty
Source: NorthstarMLS as distributed by MLS GRID,MLS#: 6443014
Facts & features
Interior
Bedrooms & bathrooms
- Bedrooms: 3
- Bathrooms: 2
- Full bathrooms: 1
- 1/2 bathrooms: 1
Bedroom 1
- Level: Main
- Area: 162.5 Square Feet
- Dimensions: 12.5x13.0
Bedroom 2
- Level: Main
- Area: 130 Square Feet
- Dimensions: 10.0x13.0
Bedroom 3
- Level: Main
- Area: 108 Square Feet
- Dimensions: 9.0x12.0
Bonus room
- Level: Basement
- Area: 96 Square Feet
- Dimensions: 8.0x12.0
Bonus room
- Area: 110.25 Square Feet
- Dimensions: 10.5x10.5
Deck
- Level: Main
- Area: 203 Square Feet
- Dimensions: 14.0x14.5
Dining room
- Level: Main
- Area: 77 Square Feet
- Dimensions: 7.0x11.0
Flex room
- Level: Basement
- Area: 93.5 Square Feet
- Dimensions: 8.5x11.0
Kitchen
- Level: Main
- Area: 145 Square Feet
- Dimensions: 10.0x14.5
Living room
- Level: Main
- Area: 228 Square Feet
- Dimensions: 12.0x19.0
Recreation room
- Level: Basement
- Area: 214.5 Square Feet
- Dimensions: 11.0x19.5
Storage
- Level: Basement
- Area: 137.75 Square Feet
- Dimensions: 9.5x14.5
Utility room
- Level: Basement
- Area: 195 Square Feet
- Dimensions: 13.0x15.0
Heating
- Forced Air
Cooling
- Central Air
Appliances
- Included: Dishwasher, Disposal, Dryer, Exhaust Fan, Gas Water Heater, Microwave, Range, Refrigerator, Washer, Water Softener Owned
Features
- Basement: Full,Partially Finished,Storage Space
- Has fireplace: No
Interior area
- Total structure area: 2,372
- Total interior livable area: 2,372 sqft
- Finished area above ground: 1,186
- Finished area below ground: 570
Property
Parking
- Total spaces: 1
- Parking features: Detached, Concrete
- Garage spaces: 1
- Details: Garage Dimensions (14x22)
Accessibility
- Accessibility features: None
Features
- Levels: One
- Stories: 1
- Patio & porch: Deck
- Fencing: Chain Link,Partial
Lot
- Size: 7,405 sqft
- Dimensions: 65 x 113
Details
- Foundation area: 1186
- Parcel number: 742712006572
- Zoning description: Residential-Single Family
Construction
Type & style
- Home type: SingleFamily
- Property subtype: Single Family Residence
Materials
- Vinyl Siding, Wood Siding
Condition
- Age of Property: 67
- New construction: No
- Year built: 1957
Utilities & green energy
- Electric: 100 Amp Service
- Gas: Natural Gas
- Sewer: City Sewer/Connected
- Water: City Water/Connected
Community & neighborhood
Location
- Region: Rochester
- Subdivision: Elton Hills 1st-Torrens
HOA & financial
HOA
- Has HOA: No
Price history
| Date | Event | Price |
|---|---|---|
| 11/15/2023 | Sold | $253,000+1.2%$107/sqft |
Source: | ||
| 10/16/2023 | Pending sale | $250,000$105/sqft |
Source: | ||
| 10/3/2023 | Listed for sale | $250,000$105/sqft |
Source: | ||
Public tax history
| Year | Property taxes | Tax assessment |
|---|---|---|
| 2025 | $3,312 +15.6% | $241,300 +3.8% |
| 2024 | $2,866 | $232,500 +3.2% |
| 2023 | -- | $225,300 +1.9% |
Find assessor info on the county website
Neighborhood: Elton Hills
Nearby schools
GreatSchools rating
- 3/10Elton Hills Elementary SchoolGrades: PK-5Distance: 0.1 mi
- 5/10John Adams Middle SchoolGrades: 6-8Distance: 0.5 mi
- 5/10John Marshall Senior High SchoolGrades: 8-12Distance: 1 mi
Schools provided by the listing agent
- Elementary: Elton Hills
- Middle: John Adams
- High: John Marshall
Source: NorthstarMLS as distributed by MLS GRID. This data may not be complete. We recommend contacting the local school district to confirm school assignments for this home.
Get a cash offer in 3 minutes
Find out how much your home could sell for in as little as 3 minutes with a no-obligation cash offer.
Estimated market value$280,500
Get a cash offer in 3 minutes
Find out how much your home could sell for in as little as 3 minutes with a no-obligation cash offer.
Estimated market value
$280,500
