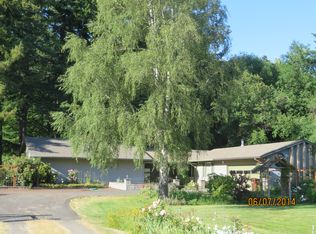Sold
$1,195,000
24279 SW Daniel Rd, Beaverton, OR 97078
4beds
2,401sqft
Residential, Single Family Residence
Built in 1948
9.83 Acres Lot
$1,153,500 Zestimate®
$498/sqft
$2,745 Estimated rent
Home value
$1,153,500
$1.08M - $1.23M
$2,745/mo
Zestimate® history
Loading...
Owner options
Explore your selling options
What's special
Absolutely stunning property located on a quiet, paved country road with beautiful farmland views and level topography. The land offers a well-maintained home that includes a large living room, a fireplace plus plenty of bedrooms and flexible spaces for everyone. The extra large garage is plumbed for a bathroom and sink making it ideal to finish off as a shop. There is a charming, classic-style horse barn with 8 stalls and a tack room. The property has extensive animal fencing, lush pastures and majestic trees, located just a few minutes from Hillsboro and Beaverton providing easy access to town with complete country living. This is an especially beautiful property in an ideal location.
Zillow last checked: 8 hours ago
Listing updated: August 06, 2024 at 06:03am
Listed by:
Clint Currin 503-495-3493,
RE/MAX Equity Group
Bought with:
Blanca Casillas, 201241049
Keller Williams Sunset Corridor
Source: RMLS (OR),MLS#: 24236100
Facts & features
Interior
Bedrooms & bathrooms
- Bedrooms: 4
- Bathrooms: 1
- Full bathrooms: 1
- Main level bathrooms: 1
Primary bedroom
- Level: Main
- Area: 196
- Dimensions: 14 x 14
Bedroom 2
- Level: Upper
- Area: 234
- Dimensions: 18 x 13
Bedroom 3
- Level: Upper
- Area: 221
- Dimensions: 17 x 13
Bedroom 4
- Level: Upper
- Area: 196
- Dimensions: 14 x 14
Dining room
- Level: Main
- Area: 120
- Dimensions: 12 x 10
Kitchen
- Features: Dishwasher, Disposal, Free Standing Range, Free Standing Refrigerator
- Level: Main
- Area: 132
- Width: 11
Living room
- Features: Fireplace
- Level: Main
- Area: 483
- Dimensions: 23 x 21
Office
- Level: Main
- Area: 100
- Dimensions: 10 x 10
Heating
- Forced Air, Fireplace(s)
Cooling
- None
Appliances
- Included: Dishwasher, Disposal, Free-Standing Range, Free-Standing Refrigerator, Electric Water Heater
Features
- Flooring: Wall to Wall Carpet
- Windows: Double Pane Windows, Vinyl Frames
- Basement: None
- Number of fireplaces: 1
- Fireplace features: Wood Burning
Interior area
- Total structure area: 2,401
- Total interior livable area: 2,401 sqft
Property
Parking
- Total spaces: 2
- Parking features: Driveway, Garage Door Opener, Attached, Oversized
- Attached garage spaces: 2
- Has uncovered spaces: Yes
Accessibility
- Accessibility features: Garage On Main, Main Floor Bedroom Bath, Utility Room On Main, Accessibility
Features
- Stories: 2
- Exterior features: Yard
- Fencing: Cross Fenced
Lot
- Size: 9.83 Acres
- Features: Level, Pasture, Acres 7 to 10
Details
- Additional structures: Barn, ToolShed
- Parcel number: R396583
- Zoning: EFU
Construction
Type & style
- Home type: SingleFamily
- Architectural style: Ranch
- Property subtype: Residential, Single Family Residence
Materials
- Brick, Vinyl Siding
- Foundation: Slab
- Roof: Composition
Condition
- Approximately
- New construction: No
- Year built: 1948
Utilities & green energy
- Sewer: Standard Septic
- Water: Well
Community & neighborhood
Location
- Region: Beaverton
Other
Other facts
- Listing terms: Cash,Conventional
- Road surface type: Paved
Price history
| Date | Event | Price |
|---|---|---|
| 8/5/2024 | Sold | $1,195,000-1.6%$498/sqft |
Source: | ||
| 6/28/2024 | Pending sale | $1,215,000$506/sqft |
Source: | ||
| 6/21/2024 | Listed for sale | $1,215,000$506/sqft |
Source: | ||
| 3/24/2021 | Listing removed | -- |
Source: Owner Report a problem | ||
| 8/27/2019 | Listing removed | $2,900$1/sqft |
Source: Owner Report a problem | ||
Public tax history
| Year | Property taxes | Tax assessment |
|---|---|---|
| 2025 | $5,749 +1.3% | $450,360 +3% |
| 2024 | $5,677 +2.9% | $437,250 +3% |
| 2023 | $5,517 +2.6% | $424,520 +3% |
Find assessor info on the county website
Neighborhood: 97078
Nearby schools
GreatSchools rating
- 7/10Groner Elementary SchoolGrades: K-8Distance: 2.6 mi
- 4/10Hillsboro High SchoolGrades: 9-12Distance: 3.1 mi
Schools provided by the listing agent
- Elementary: Groner
- Middle: South Meadows
- High: Hillsboro
Source: RMLS (OR). This data may not be complete. We recommend contacting the local school district to confirm school assignments for this home.
Get a cash offer in 3 minutes
Find out how much your home could sell for in as little as 3 minutes with a no-obligation cash offer.
Estimated market value
$1,153,500
