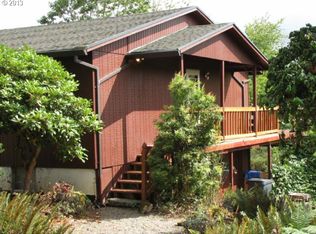~NEW PRICE~Possible Dual Living~Vaulted great room with picturesque windows,slider to the deck & eye catching double sided stone fireplace.Hardwoods throughout most of the main level.Master on the main w/suite,2 WI-closets & slider out to the hot tub.Lower level has 3 bdrms,full bath w/dbl vanity,family room w/propane stove & slider to large covered patio.24x36 pole barn/shop w/concrete & 220.12x36 graveled lean-to w/lots of storage.
This property is off market, which means it's not currently listed for sale or rent on Zillow. This may be different from what's available on other websites or public sources.
