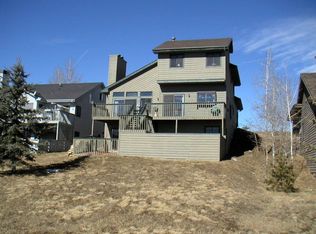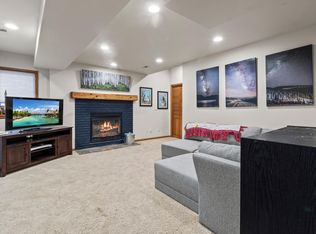Sold for $750,000 on 07/26/24
$750,000
24270 Genesee Village Road, Golden, CO 80401
3beds
2,511sqft
Single Family Residence
Built in 1987
7,840.8 Square Feet Lot
$718,700 Zestimate®
$299/sqft
$3,356 Estimated rent
Home value
$718,700
$668,000 - $769,000
$3,356/mo
Zestimate® history
Loading...
Owner options
Explore your selling options
What's special
Nestled in a stunning mountain setting yet conveniently close to all amenities, this Genesee Village home offers the perfect blend of tranquility and accessibility. Located in a thoughtfully designed foothills community with easy access to the Denver metro area, this home provides a lifestyle of comfort and convenience. The HOA includes access to a pool, clubhouse, fitness center, and more!
This beautifully updated home features stunning hardwood floors, a cozy fireplace, and a pellet stove for added warmth. The spacious eat-in kitchen boasting a gas stove, breakfast bar, and ample prep space. Large windows in the dining room flood the space with natural light, creating an inviting atmosphere. The bright and airy living room, with its vaulted ceilings, is perfect for relaxation or entertaining.
Step out onto the deck and enjoy breathtaking views of the picturesque mountainside, frequently visited by wildlife. The generously sized main floor master suite is a true retreat, featuring a large walk-in closet, a luxurious five-piece master bath, and a private deck for morning coffee or evening stargazing.
The lower level offers a cozy living space that opens onto a private covered patio, perfect for unwinding in peace. Experience effortless mountain living in this exquisite three-bedroom, three-bath home, where comfort and natural beauty meet seamlessly.
Downtown Denver= 22 mins
Red Rocks Amphitheater= 12 mins
Buffalo Herd overlook & Genesee Mtn Park= 5 mins
Loveland Ski area= 40 mins
Zillow last checked: 8 hours ago
Listing updated: October 01, 2024 at 11:07am
Listed by:
Isabella Rivera-Quiambao 760-310-0392,
New Roots Realty,
Traci Burke 720-435-1392,
New Roots Realty
Bought with:
Traci Burke, 100074476
New Roots Realty
Isabella Rivera-Quiambao
New Roots Realty
Source: REcolorado,MLS#: 7784155
Facts & features
Interior
Bedrooms & bathrooms
- Bedrooms: 3
- Bathrooms: 3
- Full bathrooms: 1
- 3/4 bathrooms: 1
- 1/2 bathrooms: 1
- Main level bathrooms: 1
- Main level bedrooms: 1
Primary bedroom
- Description: Main Floor Primary With Separate Deck Area
- Level: Main
Bedroom
- Description: With Added Area
- Level: Upper
Bedroom
- Description: French Doors
- Level: Lower
Primary bathroom
- Description: Large Primary; Double Sink Vanity; Large Walk In Closet
- Level: Main
Bathroom
- Level: Upper
Bathroom
- Level: Lower
Dining room
- Level: Main
Family room
- Description: With Gas Fireplace And Walkout Patio
- Level: Lower
Kitchen
- Description: With Eating Space
- Level: Main
Laundry
- Description: With Garage Entry
- Level: Upper
Living room
- Description: With Pellet Stove
- Level: Main
Heating
- Forced Air, Natural Gas, Pellet Stove
Cooling
- None
Appliances
- Included: Dishwasher, Disposal, Gas Water Heater, Microwave, Range, Refrigerator, Self Cleaning Oven
- Laundry: In Unit
Features
- Eat-in Kitchen, Five Piece Bath, Granite Counters, High Ceilings, Primary Suite, Vaulted Ceiling(s)
- Flooring: Carpet, Wood
- Windows: Double Pane Windows
- Basement: Finished,Walk-Out Access
- Number of fireplaces: 2
- Fireplace features: Family Room, Gas, Living Room, Pellet Stove
Interior area
- Total structure area: 2,511
- Total interior livable area: 2,511 sqft
- Finished area above ground: 1,662
- Finished area below ground: 849
Property
Parking
- Total spaces: 2
- Parking features: Concrete
- Attached garage spaces: 2
Features
- Levels: Multi/Split
- Patio & porch: Covered, Deck, Patio
- Exterior features: Balcony, Rain Gutters
- Has view: Yes
- View description: Mountain(s)
Lot
- Size: 7,840 sqft
- Features: Borders Public Land, Master Planned, Open Space
Details
- Parcel number: 154250
- Zoning: P-D
- Special conditions: Standard
- Other equipment: Air Purifier
Construction
Type & style
- Home type: SingleFamily
- Architectural style: Contemporary
- Property subtype: Single Family Residence
Materials
- Frame, Wood Siding
- Roof: Composition
Condition
- Updated/Remodeled
- Year built: 1987
Utilities & green energy
- Water: Public
- Utilities for property: Cable Available, Electricity Connected, Internet Access (Wired), Natural Gas Connected, Phone Available
Community & neighborhood
Location
- Region: Golden
- Subdivision: Village At Genesee
HOA & financial
HOA
- Has HOA: Yes
- HOA fee: $150 monthly
- Amenities included: Clubhouse, Fitness Center, Playground, Pool, Tennis Court(s)
- Services included: Maintenance Grounds, Road Maintenance, Snow Removal, Trash
- Association name: The Village At Genesee Owners Association
- Association phone: 303-952-4004
- Second HOA fee: $85 monthly
- Second association name: Genesee Village Home Owners Association
- Second association phone: 303-952-4004
Other
Other facts
- Listing terms: Cash,Conventional,FHA,VA Loan
- Ownership: Individual
- Road surface type: Paved
Price history
| Date | Event | Price |
|---|---|---|
| 7/26/2024 | Sold | $750,000-3.2%$299/sqft |
Source: | ||
| 6/16/2024 | Pending sale | $775,000$309/sqft |
Source: | ||
| 6/8/2024 | Listed for sale | $775,000+29.2%$309/sqft |
Source: | ||
| 10/10/2019 | Sold | $600,000$239/sqft |
Source: Public Record Report a problem | ||
| 9/13/2019 | Pending sale | $600,000$239/sqft |
Source: West and Main Homes Inc #8004424 Report a problem | ||
Public tax history
| Year | Property taxes | Tax assessment |
|---|---|---|
| 2024 | $4,509 +11% | $46,818 |
| 2023 | $4,061 -1% | $46,818 +15.1% |
| 2022 | $4,101 +13.3% | $40,687 -2.8% |
Find assessor info on the county website
Neighborhood: 80401
Nearby schools
GreatSchools rating
- 9/10Ralston Elementary SchoolGrades: K-5Distance: 1.3 mi
- 7/10Bell Middle SchoolGrades: 6-8Distance: 4.7 mi
- 9/10Golden High SchoolGrades: 9-12Distance: 4.4 mi
Schools provided by the listing agent
- Elementary: Ralston
- Middle: Bell
- High: Golden
- District: Jefferson County R-1
Source: REcolorado. This data may not be complete. We recommend contacting the local school district to confirm school assignments for this home.
Get a cash offer in 3 minutes
Find out how much your home could sell for in as little as 3 minutes with a no-obligation cash offer.
Estimated market value
$718,700
Get a cash offer in 3 minutes
Find out how much your home could sell for in as little as 3 minutes with a no-obligation cash offer.
Estimated market value
$718,700

