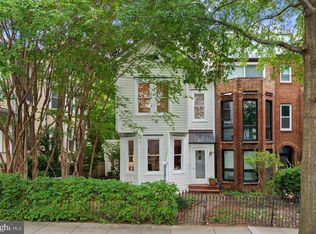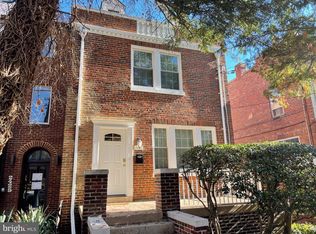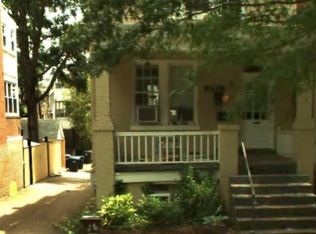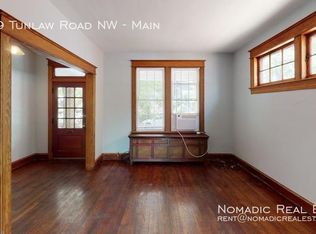Sold for $1,620,000
$1,620,000
2427 Tunlaw Rd NW, Washington, DC 20007
4beds
2,552sqft
Townhouse
Built in 1976
4,506 Square Feet Lot
$1,913,500 Zestimate®
$635/sqft
$7,479 Estimated rent
Home value
$1,913,500
$1.74M - $2.10M
$7,479/mo
Zestimate® history
Loading...
Owner options
Explore your selling options
What's special
*** OFFERS DUE 12:00pm TUESDAY 3/26*** Welcome to 2427 Tunlaw Rd NW, a beautiful contemporary Residence in one of Washington DC’s most sought-after communities – Glover Park. This lovely and welcoming home has 4 Bedrooms, 3.5 Baths, 2,552 sqft and 4,506 sqft lot, Kitchen, Family Room, Dining Room, Formal Living Room, Office, Wood-Burning Fireplace, and Parking Pad in the Rear. As you enter the Residence, you are greeted with an expansive living room with floor to ceiling windows, built-in shelves, abundant natural light, a wood-burning fireplace, and a view of the garden. The dining room accommodates a variety of multi-sized furnishings and the kitchen features Quartz countertop with stainless-steel appliances. The Upper Level houses the primary bedroom suite with its primary bath plus (2)-two additional bedrooms and another (1) sbathroom. The Lower Level offers a 4th bedroom/office, large living room/multi-purpose/gym space with a wood—burning fireplace, kitchenette, (1) one-full bath, laundry-area, and tons of storage space. An access door that opens to the stunning backyard for outdoor entertainment and/or kids and pets to play in and 1-car parking space completes this special offering. *** PLEASE NOTE: The garage is part of this property, and a lease is in effect from 12/30/1975 to 12/29/2074 for the neighbor next door.*** A copy of the lease is made part of the disclosure package.
Zillow last checked: 8 hours ago
Listing updated: April 26, 2024 at 10:12am
Listed by:
Rachael Patricia McMillan 202-640-0300,
Compass
Bought with:
Cassidy Burns, SP98377167
EXP Realty, LLC
Source: Bright MLS,MLS#: DCDC2129742
Facts & features
Interior
Bedrooms & bathrooms
- Bedrooms: 4
- Bathrooms: 4
- Full bathrooms: 3
- 1/2 bathrooms: 1
- Main level bathrooms: 1
Basement
- Area: 0
Heating
- Forced Air, Electric
Cooling
- Central Air, Electric
Appliances
- Included: Electric Water Heater
Features
- Basement: Full,Connecting Stairway,Finished,Exterior Entry,Walk-Out Access,Windows
- Number of fireplaces: 1
Interior area
- Total structure area: 2,552
- Total interior livable area: 2,552 sqft
- Finished area above ground: 2,552
- Finished area below ground: 0
Property
Parking
- Parking features: Other, Alley Access
Accessibility
- Accessibility features: None
Features
- Levels: Five
- Stories: 5
- Pool features: None
Lot
- Size: 4,506 sqft
- Features: Urban Land-Sassafras-Chillum
Details
- Additional structures: Above Grade, Below Grade
- Parcel number: 1300//0551
- Zoning: N/A
- Special conditions: Standard
Construction
Type & style
- Home type: Townhouse
- Architectural style: Contemporary
- Property subtype: Townhouse
Materials
- Brick
- Foundation: Slab
- Roof: Metal
Condition
- New construction: No
- Year built: 1976
- Major remodel year: 2024
Utilities & green energy
- Sewer: Public Sewer
- Water: Public
Community & neighborhood
Location
- Region: Washington
- Subdivision: Glover Park
Other
Other facts
- Listing agreement: Exclusive Agency
- Ownership: Fee Simple
Price history
| Date | Event | Price |
|---|---|---|
| 4/26/2024 | Sold | $1,620,000+15.7%$635/sqft |
Source: | ||
| 3/26/2024 | Pending sale | $1,399,999$549/sqft |
Source: | ||
| 3/21/2024 | Listed for sale | $1,399,999$549/sqft |
Source: | ||
Public tax history
| Year | Property taxes | Tax assessment |
|---|---|---|
| 2025 | $11,668 +10.4% | $1,372,720 +3.1% |
| 2024 | $10,572 +2.7% | $1,330,810 +2.8% |
| 2023 | $10,291 +6.1% | $1,294,750 +6.1% |
Find assessor info on the county website
Neighborhood: Glover Park
Nearby schools
GreatSchools rating
- 9/10Stoddert Elementary SchoolGrades: PK-5Distance: 0.3 mi
- 6/10Hardy Middle SchoolGrades: 6-8Distance: 0.5 mi
- 7/10Jackson-Reed High SchoolGrades: 9-12Distance: 2 mi
Schools provided by the listing agent
- Elementary: Stoddert
- Middle: Hardy
- High: Macarthur
- District: District Of Columbia Public Schools
Source: Bright MLS. This data may not be complete. We recommend contacting the local school district to confirm school assignments for this home.
Get pre-qualified for a loan
At Zillow Home Loans, we can pre-qualify you in as little as 5 minutes with no impact to your credit score.An equal housing lender. NMLS #10287.
Sell with ease on Zillow
Get a Zillow Showcase℠ listing at no additional cost and you could sell for —faster.
$1,913,500
2% more+$38,270
With Zillow Showcase(estimated)$1,951,770



