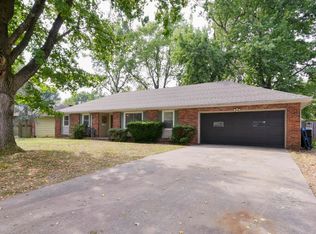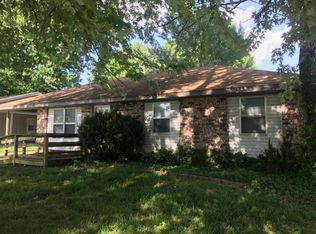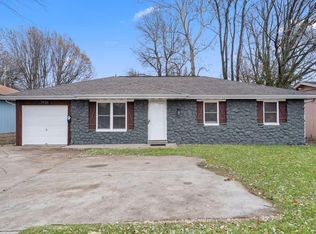Closed
Price Unknown
2427 S Mccann Avenue, Springfield, MO 65804
4beds
1,966sqft
Single Family Residence
Built in 1967
0.25 Acres Lot
$297,800 Zestimate®
$--/sqft
$1,998 Estimated rent
Home value
$297,800
$283,000 - $316,000
$1,998/mo
Zestimate® history
Loading...
Owner options
Explore your selling options
What's special
Welcome to this charming 4-bedroom, 2-bathroom home located in South central Springfield! over 1900 square foot, Sparkling clean and freshly painted with new carpet, light fixtures and microwave. A home warranty and pre-inspection make this a ready-to-move into condition. This lovely, updated home features a spacious living room with plenty of natural light, the family room has hardwood floors and a cozy wood insert fireplace. The kitchen offers ample counter space for all your cooking needs and a gas range. The bedrooms are generously sized and offer plenty of closet space. The large covered back porch is perfect for entertaining guests or enjoying a quiet evening outdoors Ther is also a tornado shelter. The fenced yard has a large storage building with mature trees and provides plenty of privacy and shade. With its wonderful location close to shopping centers, hospitals, and parks, this home is perfect for anyone looking for convenience and comfort. Don't miss this amazing opportunity!
Zillow last checked: 8 hours ago
Listing updated: August 02, 2024 at 02:58pm
Listed by:
Team 24/7 REALTORS 417-838-8370,
Murney Associates - Primrose
Bought with:
Adam Graddy, 2004014961
Keller Williams
Source: SOMOMLS,MLS#: 60254722
Facts & features
Interior
Bedrooms & bathrooms
- Bedrooms: 4
- Bathrooms: 2
- Full bathrooms: 2
Heating
- Central, Natural Gas
Cooling
- Ceiling Fan(s), Central Air
Appliances
- Included: Dishwasher, Disposal
- Laundry: Main Level, W/D Hookup
Features
- Flooring: Carpet, Hardwood, Tile
- Windows: Double Pane Windows
- Has basement: No
- Attic: Pull Down Stairs
- Has fireplace: Yes
Interior area
- Total structure area: 1,966
- Total interior livable area: 1,966 sqft
- Finished area above ground: 1,966
- Finished area below ground: 0
Property
Parking
- Total spaces: 2
- Parking features: Driveway
- Attached garage spaces: 2
- Has uncovered spaces: Yes
Features
- Levels: One
- Stories: 1
- Patio & porch: Covered, Deck, Patio
- Exterior features: Rain Gutters
- Fencing: Full,Privacy
Lot
- Size: 0.25 Acres
Details
- Additional structures: Shed(s)
- Parcel number: 881231306046
Construction
Type & style
- Home type: SingleFamily
- Architectural style: Ranch
- Property subtype: Single Family Residence
Materials
- Brick, Vinyl Siding
- Foundation: Crawl Space
- Roof: Composition
Condition
- Year built: 1967
Utilities & green energy
- Sewer: Public Sewer
- Water: Public
Community & neighborhood
Location
- Region: Springfield
- Subdivision: South Kickapoo
Other
Other facts
- Listing terms: Cash,Conventional,FHA,VA Loan
- Road surface type: Concrete
Price history
| Date | Event | Price |
|---|---|---|
| 12/1/2023 | Sold | -- |
Source: | ||
| 11/3/2023 | Pending sale | $270,000$137/sqft |
Source: | ||
| 10/23/2023 | Listed for sale | $270,000$137/sqft |
Source: | ||
Public tax history
| Year | Property taxes | Tax assessment |
|---|---|---|
| 2024 | $1,938 +0.6% | $36,120 |
| 2023 | $1,927 +9.2% | $36,120 +11.8% |
| 2022 | $1,765 +0% | $32,320 |
Find assessor info on the county website
Neighborhood: Meador Park
Nearby schools
GreatSchools rating
- 4/10Delaware Elementary SchoolGrades: PK-5Distance: 1.2 mi
- 5/10Jarrett Middle SchoolGrades: 6-8Distance: 2.1 mi
- 4/10Parkview High SchoolGrades: 9-12Distance: 1.8 mi
Schools provided by the listing agent
- Elementary: SGF-Holland
- Middle: SGF-Jarrett
- High: SGF-Parkview
Source: SOMOMLS. This data may not be complete. We recommend contacting the local school district to confirm school assignments for this home.


