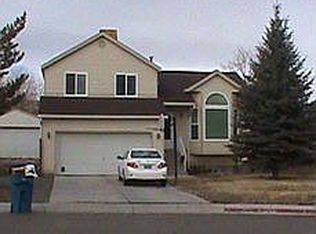This home has it all! Fully updated throughout. As you walk in, you enter the beautiful living room with vaulted ceilings, crown molding and gorgeous hardwood flooring. Upstairs you'll find an amazing, fully updated kitchen with brand new wood cabinetry, pantry, stunning backsplash, moveable island, silestone countertops, and sensor lighting above the cabinets. The master bedroom is oversized with a jetted tub in the master bathroom and large master walk in closet. All bathrooms are fully updated with granite and tile, too. The oversized family room includes a gas fireplace. Lower bedroom has hardwood flooring, too! Laundry room has lots of cabinets. Tankless water heater. Water softener. And the outside?? Fully landscaped with sprinkler system, trex decks in front and back with vinyl railing, mature trees, tons of side and rear parking with a concrete pad. RV power hookup, too! New central air. Newer roof. The rear trex deck goes from one side to the other and is covered on one half. This beauty is immaculate and the pride of ownership certainly shows throughout. This one is a must see! *Sellers will provide a home warranty of no more than $395 upon close of escrow.*
This property is off market, which means it's not currently listed for sale or rent on Zillow. This may be different from what's available on other websites or public sources.

