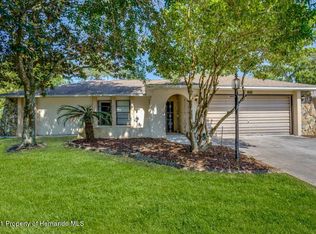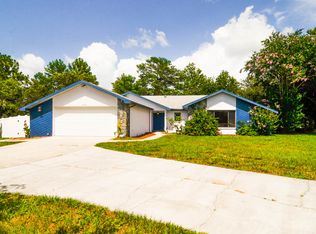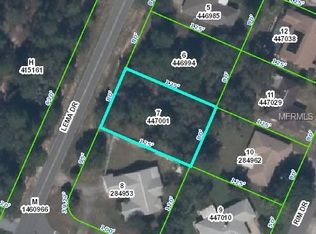Seller just replaced entire roof 01/25/2021 completed. What a Beautiful home! You really Must see this home to appreciate how large each room is, and how open and spacious the home looks! The kitchen Island is moveable on heavy duty castors. New AC installed in 2018 with an 8 year warranty remaining. The third bedroom has been converted into a media room with upgraded wall insulation. The third bedroom can be used as a media room, large bedroom, or can be turned into two bedrooms, which would make this home a four bedroom. 12 Gauge wiring for the whole house, thermal pane energy efficient windows, and #2 Fir Lumber was used when building the home. The home is on public water with well water for the sprinkler system. New sprinklers, heads and valves just installed. Entire house has a air filter filtration for purification of indoor air quality. Also a medical quality UV system to purify air is installed as well. Home Security System. Homeowner is providing a one year warranty for the buyer. Media room solid wood oak desk, Italian leather couches, and TV system all convey.
This property is off market, which means it's not currently listed for sale or rent on Zillow. This may be different from what's available on other websites or public sources.


