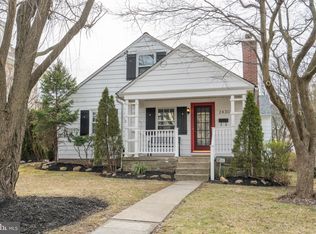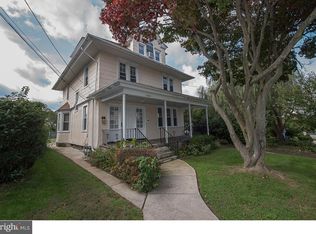Sold for $512,500 on 02/19/25
$512,500
2427 Olcott Ave, Ardmore, PA 19003
3beds
1,365sqft
Single Family Residence
Built in 1960
6,534 Square Feet Lot
$528,300 Zestimate®
$375/sqft
$3,016 Estimated rent
Home value
$528,300
$481,000 - $581,000
$3,016/mo
Zestimate® history
Loading...
Owner options
Explore your selling options
What's special
Welcome to 2427 Olcott Ave, a charming Cape Cod nestled on a quiet street in the heart of Ardmore, offering the perfect blend of classic character and modern convenience. Located in one of the most desirable neighborhoods, this delightful home features 3 spacious bedrooms, 1.5 bathrooms, and a comfortable layout that is perfect for both everyday living and entertaining. Step inside and discover a welcoming living room with plenty of natural light, a cozy dining room for family meals, and a functional kitchen that is ready for your personal touch. The full basement provides ample storage space and potential for additional living areas or a home workshop. Major upgrades have been completed, including a new roof (2022), a new water heater (2022), and a newer heater (2015), giving you peace of mind for years to come. Outside, you’ll find a detached 2-car garage, providing secure parking and additional storage space. The rear patio overlooks a spacious, flat backyard, perfect for outdoor gatherings, gardening, or simply relaxing in the fresh air. The location is truly unbeatable — tucked away on a peaceful street yet just minutes from downtown Ardmore’s shops, restaurants, and the Ardmore train station for easy access to Philadelphia. Whether you’re looking for a quiet retreat or a place to entertain, 2427 Olcott Ave is the perfect place to call home. Don’t miss this incredible opportunity to live in one of the Ardmore's most sought-after communities! Schedule a tour today!
Zillow last checked: 8 hours ago
Listing updated: February 20, 2025 at 04:12am
Listed by:
Lisie Abrams 215-779-5765,
Compass RE
Bought with:
Katie Harris, RS326121
EXP Realty, LLC
Source: Bright MLS,MLS#: PADE2082318
Facts & features
Interior
Bedrooms & bathrooms
- Bedrooms: 3
- Bathrooms: 2
- Full bathrooms: 1
- 1/2 bathrooms: 1
- Main level bathrooms: 1
- Main level bedrooms: 1
Basement
- Area: 0
Heating
- Hot Water, Natural Gas
Cooling
- None, Electric
Appliances
- Included: Gas Water Heater
Features
- Basement: Full
- Has fireplace: No
Interior area
- Total structure area: 1,365
- Total interior livable area: 1,365 sqft
- Finished area above ground: 1,365
- Finished area below ground: 0
Property
Parking
- Total spaces: 2
- Parking features: Covered, Driveway, Detached
- Garage spaces: 2
- Has uncovered spaces: Yes
Accessibility
- Accessibility features: None
Features
- Levels: Two
- Stories: 2
- Pool features: None
Lot
- Size: 6,534 sqft
- Dimensions: 50.00 x 125.00
Details
- Additional structures: Above Grade, Below Grade
- Parcel number: 22060169901
- Zoning: R
- Special conditions: Standard
Construction
Type & style
- Home type: SingleFamily
- Architectural style: Cape Cod
- Property subtype: Single Family Residence
Materials
- Brick
- Foundation: Block
Condition
- New construction: No
- Year built: 1960
Utilities & green energy
- Sewer: Public Sewer
- Water: Public
Community & neighborhood
Location
- Region: Ardmore
- Subdivision: Ardmore Park
- Municipality: HAVERFORD TWP
Other
Other facts
- Listing agreement: Exclusive Right To Sell
- Ownership: Fee Simple
Price history
| Date | Event | Price |
|---|---|---|
| 2/19/2025 | Sold | $512,500+10.2%$375/sqft |
Source: | ||
| 1/16/2025 | Pending sale | $465,000$341/sqft |
Source: | ||
| 1/12/2025 | Listed for sale | $465,000$341/sqft |
Source: | ||
Public tax history
| Year | Property taxes | Tax assessment |
|---|---|---|
| 2025 | $6,472 +6.2% | $236,970 |
| 2024 | $6,093 +2.9% | $236,970 |
| 2023 | $5,920 +2.4% | $236,970 |
Find assessor info on the county website
Neighborhood: 19003
Nearby schools
GreatSchools rating
- 5/10Chestnutwold El SchoolGrades: K-5Distance: 0.2 mi
- 9/10Haverford Middle SchoolGrades: 6-8Distance: 1 mi
- 10/10Haverford Senior High SchoolGrades: 9-12Distance: 0.9 mi
Schools provided by the listing agent
- District: Haverford Township
Source: Bright MLS. This data may not be complete. We recommend contacting the local school district to confirm school assignments for this home.

Get pre-qualified for a loan
At Zillow Home Loans, we can pre-qualify you in as little as 5 minutes with no impact to your credit score.An equal housing lender. NMLS #10287.
Sell for more on Zillow
Get a free Zillow Showcase℠ listing and you could sell for .
$528,300
2% more+ $10,566
With Zillow Showcase(estimated)
$538,866
