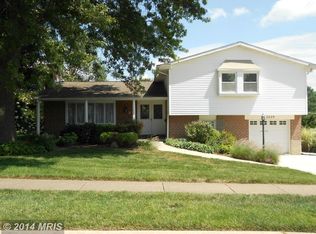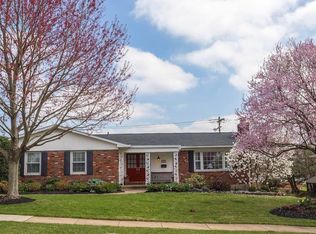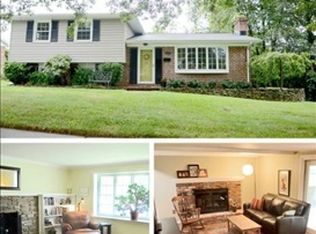MAJOR PRICE REDUCTION ..... SELLERS ARE WILLING TO ASSIST BUYERS WITH CLOSING COSTS BY WAY OF A SELLER CONTRIBUTION AT SETTLEMENT. Home Warranty included. Spacious and solidly built Colonial style home with hardwood floors throughout except tile in bathrooms, foyer and kitchen, Formal living room with wood burning fireplace, separate dining room, kitchen/family room opens to awning covered patio. First floor laundry room with entrance to attached oversized garage. Primary Bedroom with walk in closet, hardwood floors under carpet and remodeled bath. Three other bedrooms and full bath on upper level. Improvements include furnace and A/C, roof (5 yrs) with underlayment, replacement windows, large bank of windows added to kitchen/family room, dishwasher (3 yr), stove with self-cleaning oven (1 yr). Hoffman awning over large patio with beautifully landscaped berm blooming with lovely perennials. Large rear lawn does not look into other homes. Separate storage shed with electric service for lawn equipment. Contractor's brochure pricing of new kitchen for review at listing along with Lender's numbers for mortgage plus renovation loan.
This property is off market, which means it's not currently listed for sale or rent on Zillow. This may be different from what's available on other websites or public sources.


