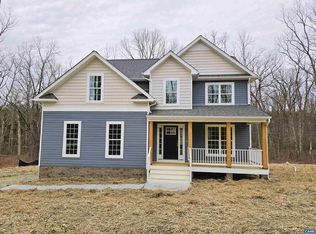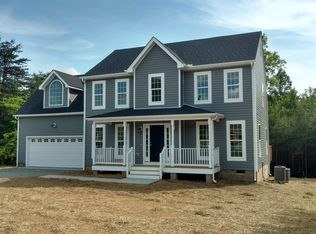Closed
$405,158
2427 Georges Mill Rd #Bp-1, Palmyra, VA 22963
4beds
1,831sqft
Single Family Residence
Built in 2024
2.35 Acres Lot
$419,000 Zestimate®
$221/sqft
$2,432 Estimated rent
Home value
$419,000
Estimated sales range
Not available
$2,432/mo
Zestimate® history
Loading...
Owner options
Explore your selling options
What's special
FRAMING (9/10) The Monterey model with an open concept floor plan with laminate flooring throughout the main living areas, upgraded kitchen with 42" Tier 2 cabinets, granite counter tops, 2x7 island with overhang, and stainless appliances leading to the 10x12 rear deck. The primary first floor master features vaulted ceiling with fan and light, walk-in closet, 5' shower and double bowl vanity. Upstairs are 3 more bedrooms with LED lights, second floor laundry and pull down attic stairs for added storage. Outside you'll find a spacious front porch, wide window trim instead of shutters and shake siding in 2 sections. Photos are of a similar completed Monterey floor plan. Ask how you can receive up to 2.5% in closing cost assistance and now including an additional $2,500 in SPCC until September 30th. February completion.
Zillow last checked: 8 hours ago
Listing updated: March 24, 2025 at 08:52am
Listed by:
SUSAN STEWART 434-242-3550,
HOWARD HANNA ROY WHEELER REALTY - ZION CROSSROADS
Bought with:
MAGGIE GUNNELS, 0225183975
LONG & FOSTER - LAKE MONTICELLO
Source: CAAR,MLS#: 655070 Originating MLS: Charlottesville Area Association of Realtors
Originating MLS: Charlottesville Area Association of Realtors
Facts & features
Interior
Bedrooms & bathrooms
- Bedrooms: 4
- Bathrooms: 3
- Full bathrooms: 2
- 1/2 bathrooms: 1
- Main level bathrooms: 2
- Main level bedrooms: 1
Primary bedroom
- Level: First
Bedroom
- Level: Second
Primary bathroom
- Level: First
Bathroom
- Level: Second
Foyer
- Level: First
Great room
- Level: First
Half bath
- Level: First
Kitchen
- Level: First
Laundry
- Level: First
Heating
- Central, Heat Pump
Cooling
- Central Air, Heat Pump
Appliances
- Included: Dishwasher, Electric Range, Microwave
- Laundry: Washer Hookup, Dryer Hookup
Features
- Primary Downstairs, Walk-In Closet(s), Breakfast Area, Entrance Foyer, Kitchen Island, Vaulted Ceiling(s)
- Flooring: Carpet, Laminate, Vinyl
- Windows: Screens
- Basement: Crawl Space
Interior area
- Total structure area: 1,831
- Total interior livable area: 1,831 sqft
- Finished area above ground: 1,831
- Finished area below ground: 0
Property
Features
- Levels: Two
- Stories: 2
- Patio & porch: Deck, Front Porch, Porch
Lot
- Size: 2.35 Acres
- Features: Garden, Open Lot
Details
- Parcel number: 20A23A1
- Zoning description: A-1 Agricultural
Construction
Type & style
- Home type: SingleFamily
- Architectural style: Colonial
- Property subtype: Single Family Residence
Materials
- Stick Built, Vinyl Siding
- Foundation: Block, Brick/Mortar
- Roof: Architectural
Condition
- New construction: Yes
- Year built: 2024
Details
- Builder name: LIBERTY HOMES VA
Utilities & green energy
- Sewer: Septic Tank
- Water: Private, Well
- Utilities for property: Other
Community & neighborhood
Security
- Security features: Smoke Detector(s)
Location
- Region: Palmyra
- Subdivision: BACON PT
Price history
| Date | Event | Price |
|---|---|---|
| 3/21/2025 | Sold | $405,158$221/sqft |
Source: | ||
| 10/1/2024 | Pending sale | $405,158$221/sqft |
Source: | ||
| 10/1/2024 | Price change | $405,158+6.7%$221/sqft |
Source: | ||
| 7/17/2024 | Listed for sale | $379,780$207/sqft |
Source: | ||
Public tax history
Tax history is unavailable.
Neighborhood: 22963
Nearby schools
GreatSchools rating
- 7/10Carrysbrook ElementaryGrades: 3-4Distance: 4.3 mi
- 6/10Fluvanna County High SchoolGrades: 8-12Distance: 3.9 mi
- 6/10Fluvanna MiddleGrades: 5-7Distance: 4.5 mi
Schools provided by the listing agent
- Elementary: Central (Fluvanna)
- Middle: Fluvanna
- High: Fluvanna
Source: CAAR. This data may not be complete. We recommend contacting the local school district to confirm school assignments for this home.
Get a cash offer in 3 minutes
Find out how much your home could sell for in as little as 3 minutes with a no-obligation cash offer.
Estimated market value$419,000
Get a cash offer in 3 minutes
Find out how much your home could sell for in as little as 3 minutes with a no-obligation cash offer.
Estimated market value
$419,000

