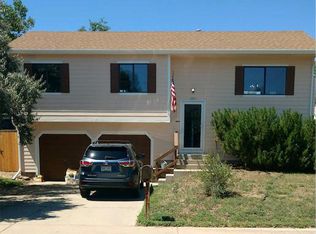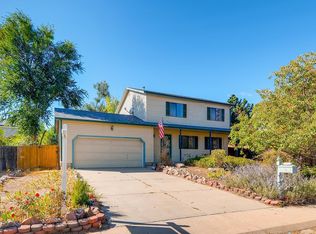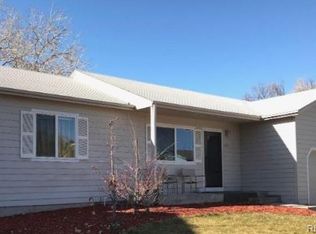Sold for $415,000 on 02/15/23
$415,000
2427 Fairplay Way, Aurora, CO 80011
3beds
1,556sqft
Residential-Detached, Residential
Built in 1992
7,000 Square Feet Lot
$378,100 Zestimate®
$267/sqft
$2,417 Estimated rent
Home value
$378,100
$348,000 - $405,000
$2,417/mo
Zestimate® history
Loading...
Owner options
Explore your selling options
What's special
SELLER MOTIVATED - MAKE AN OFFER! The main level of this Bi-Level home has all new wood look vinyl flooring and new carpeting on the stairs. The interior and exterior are newly painted. New Corian countertops in the kitchen and bathroom. New Trex deck off the Dining Room with new Trex stairs and new railing. Gas Fireplace in the living room. All Kitchen appliances are included. Tankless water heater. The main level has been updated. The unfinished lower level could have a laundry room, bedroom, rec room or? Large privacy fenced backyard. This property has lots of potentials and is located on a quiet street. Excellent Location with easy access to I-70 and Hwy 225. Close to Anschutz Medical Center, VA, and Children's Hospitals.
Zillow last checked: 8 hours ago
Listing updated: August 01, 2024 at 06:29pm
Listed by:
Lois Joyce 303-666-6500,
RE/MAX Alliance-Lsvl
Bought with:
Iris Avila
Source: IRES,MLS#: 973054
Facts & features
Interior
Bedrooms & bathrooms
- Bedrooms: 3
- Bathrooms: 1
- Full bathrooms: 1
- Main level bedrooms: 3
Primary bedroom
- Area: 180
- Dimensions: 15 x 12
Bedroom 2
- Area: 110
- Dimensions: 11 x 10
Bedroom 3
- Area: 90
- Dimensions: 10 x 9
Dining room
- Area: 81
- Dimensions: 9 x 9
Kitchen
- Area: 90
- Dimensions: 10 x 9
Living room
- Area: 196
- Dimensions: 14 x 14
Heating
- Forced Air
Cooling
- Central Air, Ceiling Fan(s)
Appliances
- Included: Electric Range/Oven, Self Cleaning Oven, Double Oven, Dishwasher, Refrigerator, Microwave, Disposal
- Laundry: Washer/Dryer Hookups, In Basement
Features
- Satellite Avail, High Speed Internet, Separate Dining Room, Cathedral/Vaulted Ceilings
- Flooring: Other
- Basement: None
- Has fireplace: Yes
- Fireplace features: Gas, Gas Log, Living Room
Interior area
- Total structure area: 1,199
- Total interior livable area: 1,556 sqft
- Finished area above ground: 1,199
- Finished area below ground: 0
Property
Parking
- Total spaces: 2
- Parking features: Garage Door Opener
- Attached garage spaces: 2
- Details: Garage Type: Attached
Features
- Levels: Multi/Split
- Stories: 2
- Patio & porch: Deck
- Fencing: Fenced,Wood
Lot
- Size: 7,000 sqft
Details
- Parcel number: R0085152
- Zoning: SFR
- Special conditions: Private Owner
Construction
Type & style
- Home type: SingleFamily
- Property subtype: Residential-Detached, Residential
Materials
- Wood/Frame
- Roof: Composition
Condition
- Not New, Previously Owned
- New construction: No
- Year built: 1992
Utilities & green energy
- Electric: Electric, Xcel
- Gas: Natural Gas, Xcel
- Sewer: City Sewer
- Water: City Water, City of Aurora
- Utilities for property: Natural Gas Available, Electricity Available, Cable Available
Community & neighborhood
Location
- Region: Aurora
- Subdivision: Aurora Vista
Other
Other facts
- Listing terms: Cash,Conventional,FHA,VA Loan
Price history
| Date | Event | Price |
|---|---|---|
| 2/15/2023 | Sold | $415,000-3.3%$267/sqft |
Source: | ||
| 10/20/2022 | Price change | $429,000-5.7%$276/sqft |
Source: | ||
| 10/3/2022 | Price change | $455,000-3%$292/sqft |
Source: | ||
| 9/21/2022 | Price change | $469,000-2.1%$301/sqft |
Source: | ||
| 9/8/2022 | Price change | $479,000-1%$308/sqft |
Source: | ||
Public tax history
Tax history is unavailable.
Neighborhood: Sable Altura Chambers
Nearby schools
GreatSchools rating
- 2/10Altura Elementary SchoolGrades: PK-5Distance: 0.7 mi
- 4/10North Middle School Health Sciences And TechnologyGrades: 6-8Distance: 1.9 mi
- 2/10Hinkley High SchoolGrades: 9-12Distance: 1.2 mi
Schools provided by the listing agent
- Elementary: Sable
- Middle: North
- High: Hinkley
Source: IRES. This data may not be complete. We recommend contacting the local school district to confirm school assignments for this home.
Get a cash offer in 3 minutes
Find out how much your home could sell for in as little as 3 minutes with a no-obligation cash offer.
Estimated market value
$378,100
Get a cash offer in 3 minutes
Find out how much your home could sell for in as little as 3 minutes with a no-obligation cash offer.
Estimated market value
$378,100


