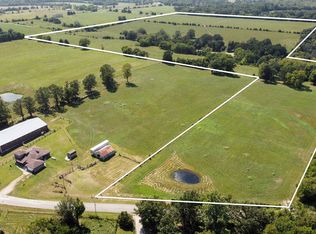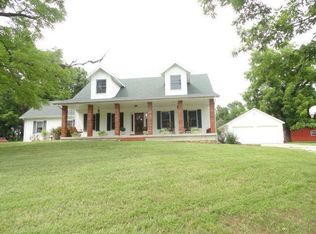This home has a main floor that includes 4 BR's with 2 full BA's, spacious open living/dining/kitchen area, and utility/laundry room. Upstairs is the 5th BR, 3rd BA, large bonus room with wet bar, and an office. The Garage/shop has a concrete floor with water plumbed in. It has a bathroom. There are also 2 smaller outbuildings, one is a chicken coop. Up the hill from the main house is a 20x16 cabin with electricity, heat and air (no plumbing, but an outhouse). The cabin has a large covered porch which spans the front face of the cabin. Wildlife abound on this beautiful country setting.
This property is off market, which means it's not currently listed for sale or rent on Zillow. This may be different from what's available on other websites or public sources.

